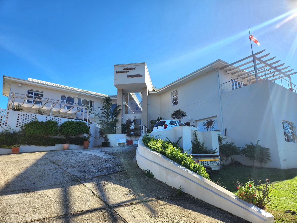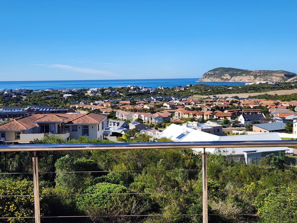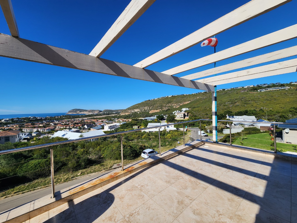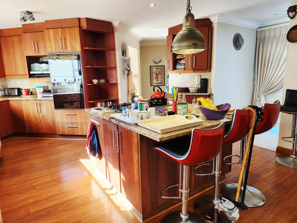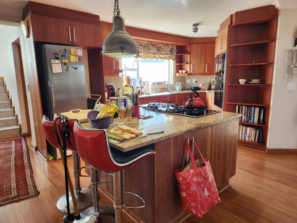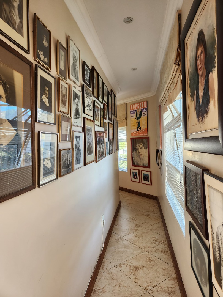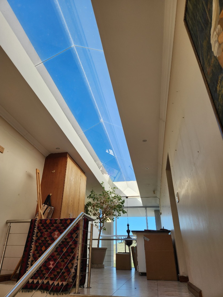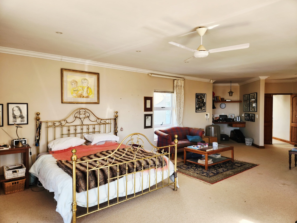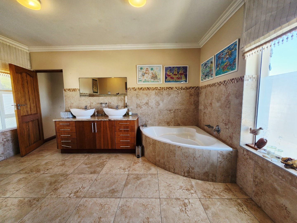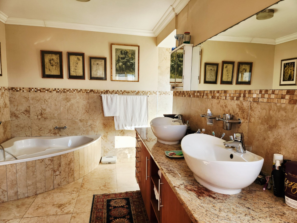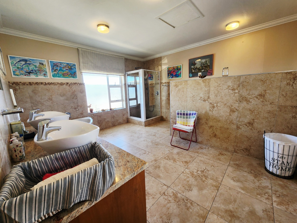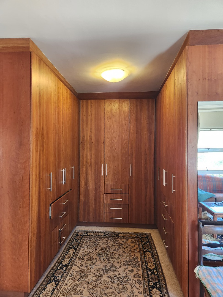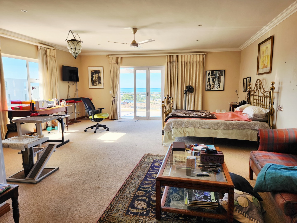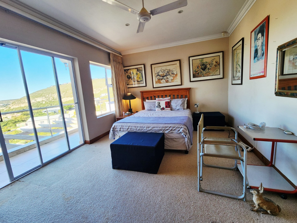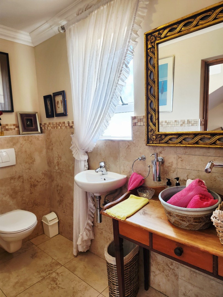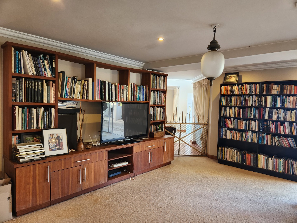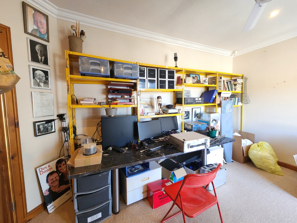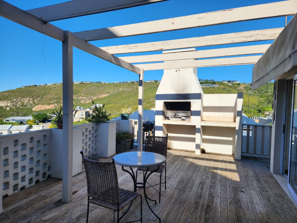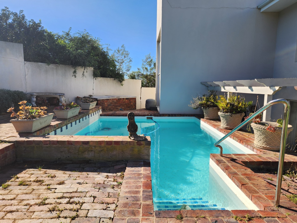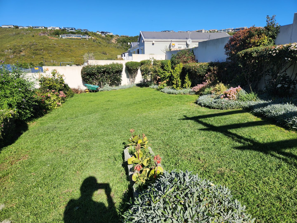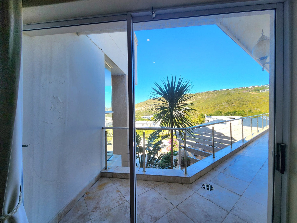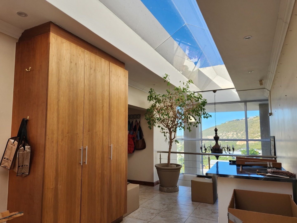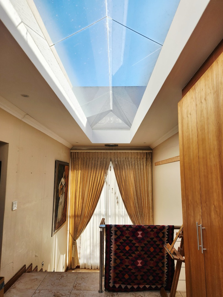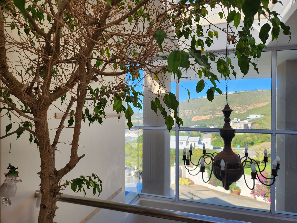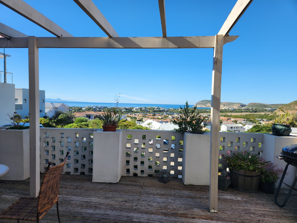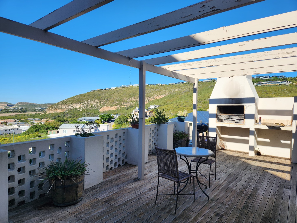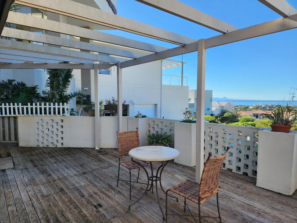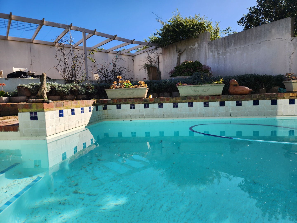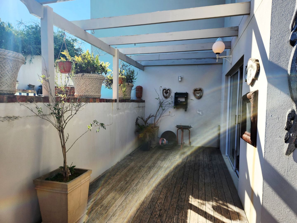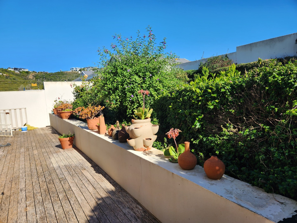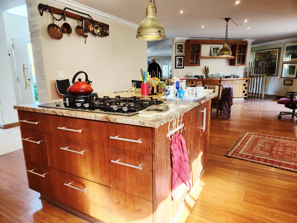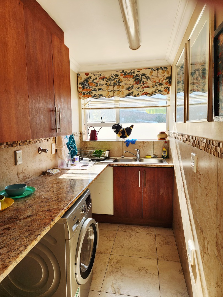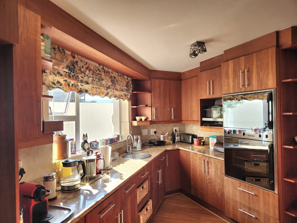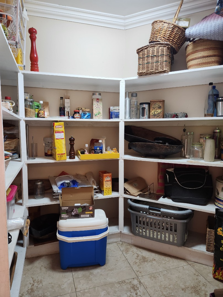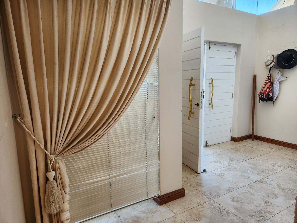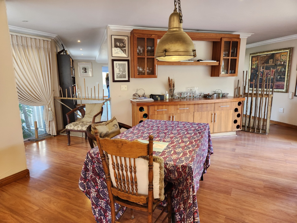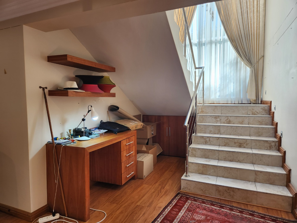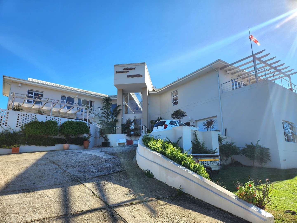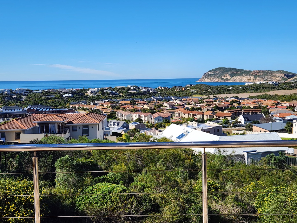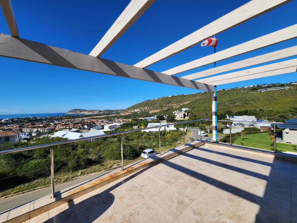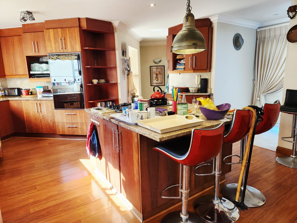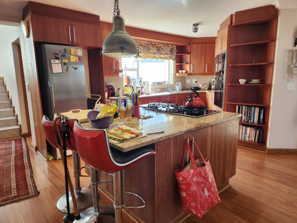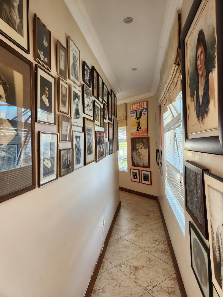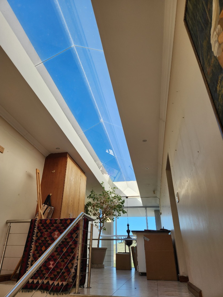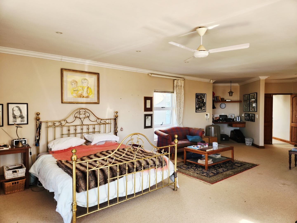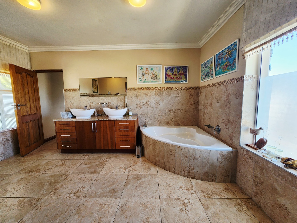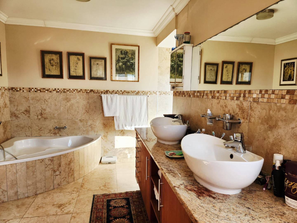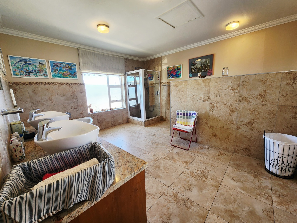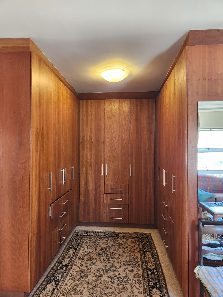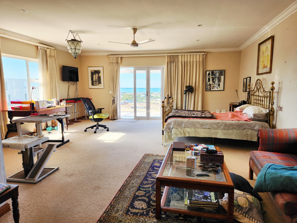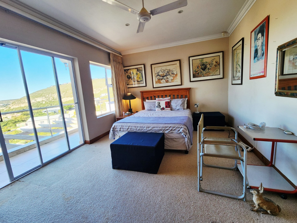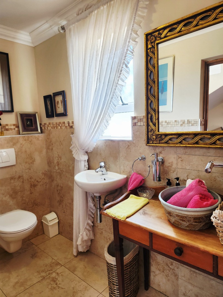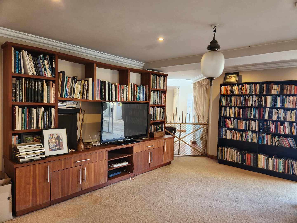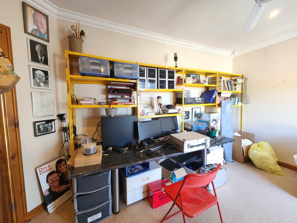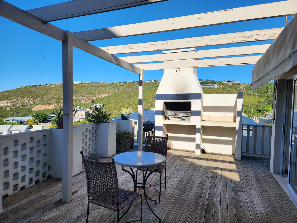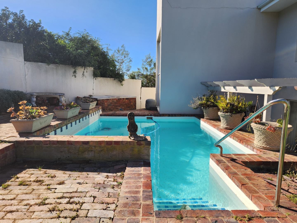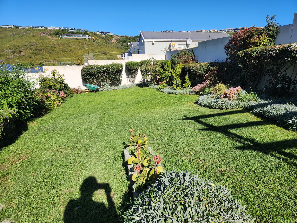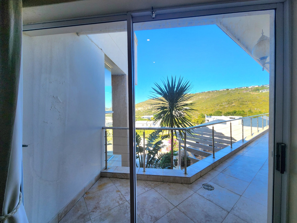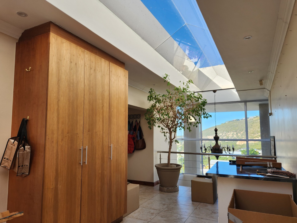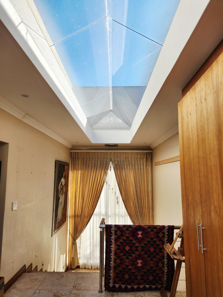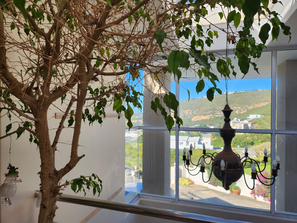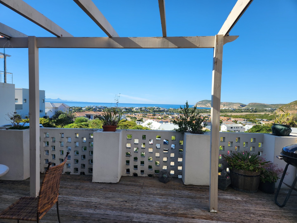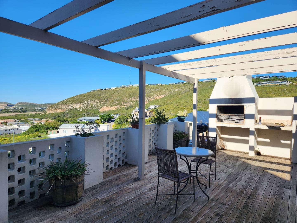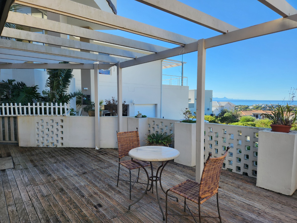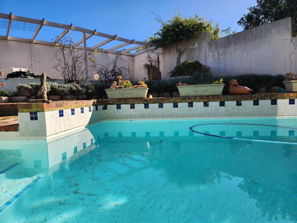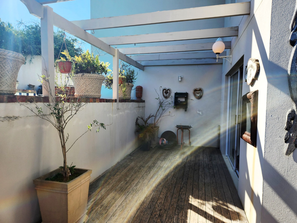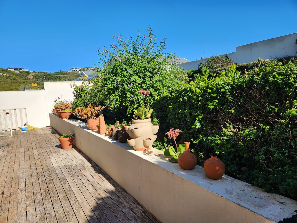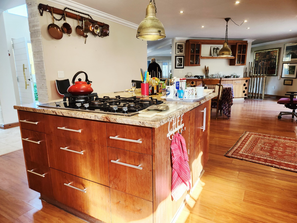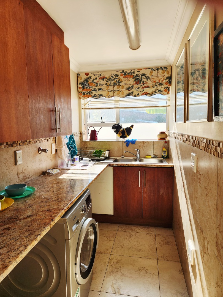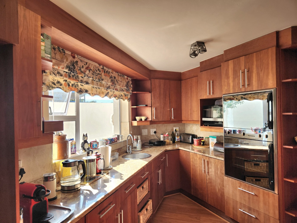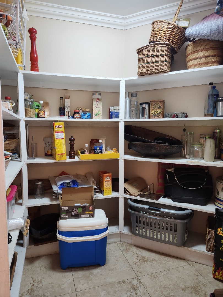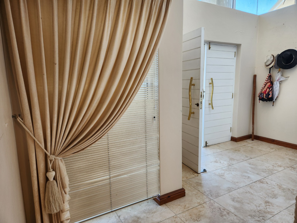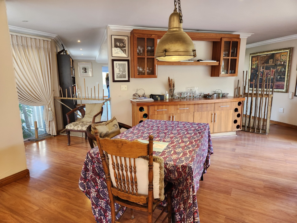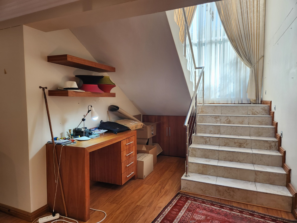- 4
- 3.5
- 2
- 1 177 m2
Monthly Costs
Monthly Bond Repayment ZAR .
Calculated over years at % with no deposit. Change Assumptions
Affordability Calculator | Bond Costs Calculator | Bond Repayment Calculator | Apply for a Bond- Bond Calculator
- Affordability Calculator
- Bond Costs Calculator
- Bond Repayment Calculator
- Apply for a Bond
Bond Calculator
Affordability Calculator
Bond Costs Calculator
Bond Repayment Calculator
Contact Us

Disclaimer: The estimates contained on this webpage are provided for general information purposes and should be used as a guide only. While every effort is made to ensure the accuracy of the calculator, RE/MAX of Southern Africa cannot be held liable for any loss or damage arising directly or indirectly from the use of this calculator, including any incorrect information generated by this calculator, and/or arising pursuant to your reliance on such information.
Property description
Positioned well back on the stand, you enter through the automated gate of this fully walled home and drive up to the double automated garage which allows you direct access into the home via the kitchen.
The entrance boasts a double front door which opens into a welcoming foyer which is double volume and glazed to the ceiling to allow for light and space. To the left is the lounge and to the right, is the open plan kitchen adjoining the spacious dining room. Leading off the dining room and to the back of the property is the sheltered swimming pool and a sunny outdoor lapa area, all paved and landscaped and a lawn. The kitchen has granite counter tops including the island, a gas hob and a double eye level oven, perfect for creating culinary delights when entertaining. This home is all about entertaining and living in style. Between the garage and the kitchen is the secreted away pantry, tucked into a perfect corner and a discreet scullery, under counter neat space for dishwasher, washing machine and drier.
The lounge leads onto a braai/barbecue room which opens wide through tall glass sliding doors on to a beautiful wooden deck and an outside built in braai with its own chimney. This deck has a pergola with a retractable awning. Views over the bay from here make it a spectacular area perfect for sundowners and good conversation with plenty of space for a big patio dining table.
Inside, the lounge is spacious and welcoming with under floor heating and a fireplace for those cold winter nights. A guest bathroom is situated conveniently at the base of the staircase which leads you to the bedrooms upstairs.
As you alight the staircase you are greeted by the double volume of this landing which is enhanced by the elongated skylight above making this feel bright and light yet again another feature of this spacious designer home.
As you reach the landing there is a foyer that can be used as a home office / workspace. A large floor to ceiling window invites the view in from this level.
Entering the master suite to your left of this landing, you are greeted by a generous and luxurious main bedroom with its own balcony, All windows in this space are positioned to maximise the sunlight and views. Walk in closets separate the bathroom from the bedroom. The bathroom has a Jacuzzi, shower, bath and double his and her basins as well as under floor heating for comfort.
To the right of the landing are two more bedrooms that share yet another full bathroom at the end of the passage. Both bedrooms lead onto yet another patio balcony which takes advantage of the magnificent views of the ocean and Robberg Peninsula.
The garden is landscaped and low maintenance. Below and to the side of the garage is another room and en suite bathroom, which could be used for a number of purposes, ie; staff quarters, 4thbedroom, study or income generating apartment etc. This room is double volume in height and would easily accommodate a mezzanine/loft sleeping area as well as its own entrance off street.
This lovely property needs someone to see its potential, appreciate its position and what it has to offer for the price its asking and take advantage of this unique opportunity.
Viewings by appointment, serious seller seeking to scale down.
Property Details
- 4 Bedrooms
- 3.5 Bathrooms
- 2 Garages
- 2 Ensuite
- 1 Lounges
- 1 Dining Area
Property Features
- Balcony
- Patio
- Pool
- Deck
- Pets Allowed
- Scenic View
- Sea View
- Lapa
- Fire Place
- Pantry
- Entrance Hall
- Garden
| Bedrooms | 4 |
| Bathrooms | 3.5 |
| Garages | 2 |
| Erf Size | 1 177 m2 |
Contact the Agent

Lana Machado
Full Status Property Practitioner
