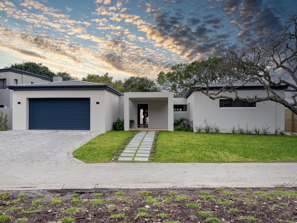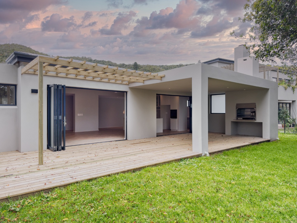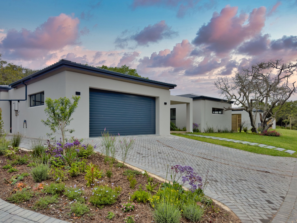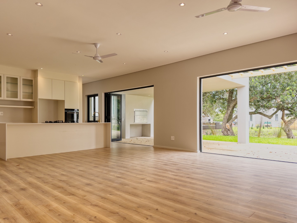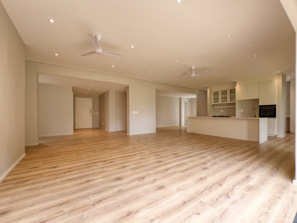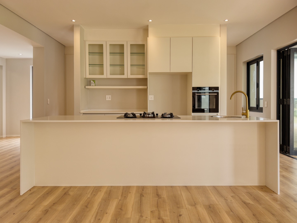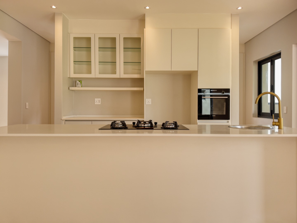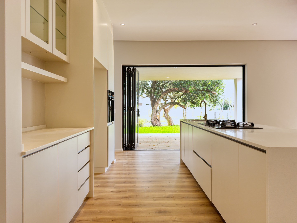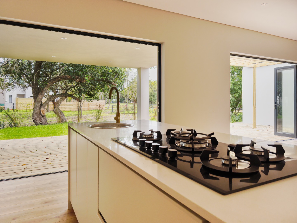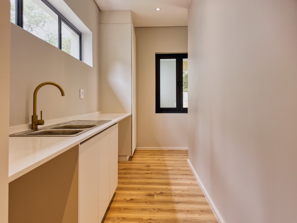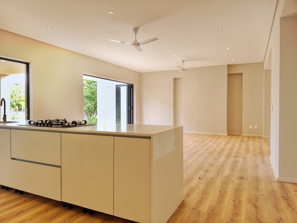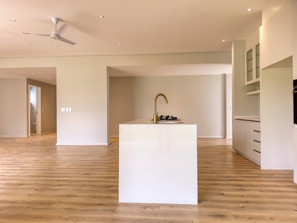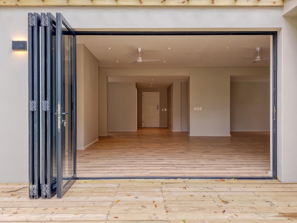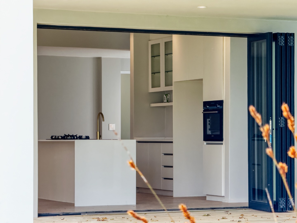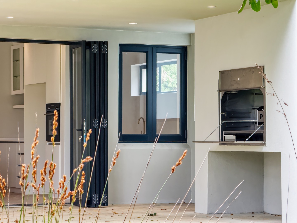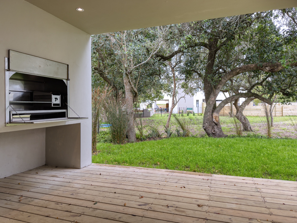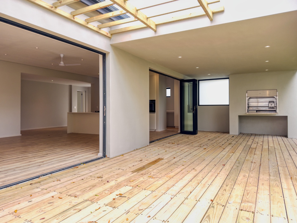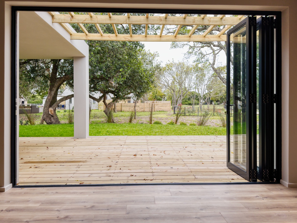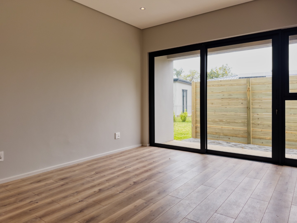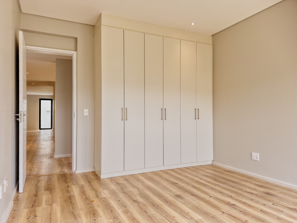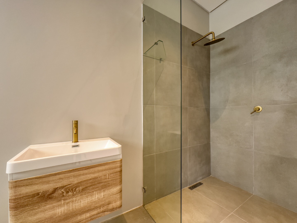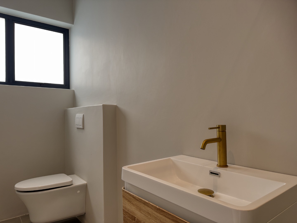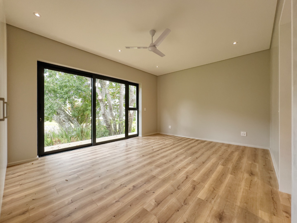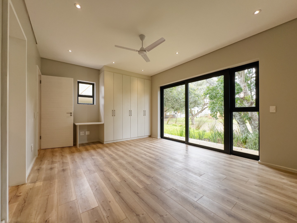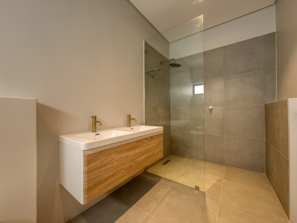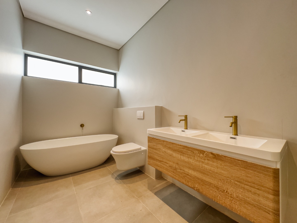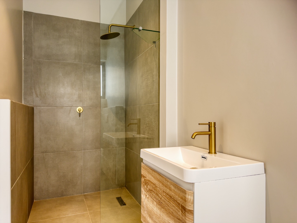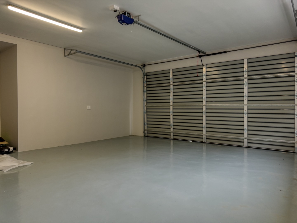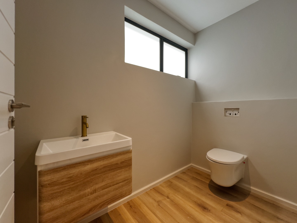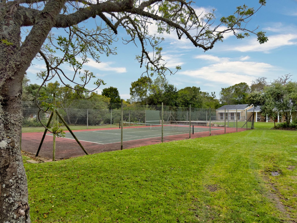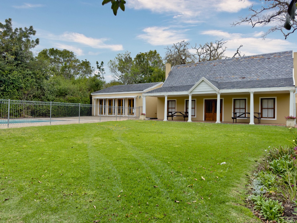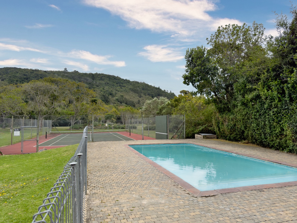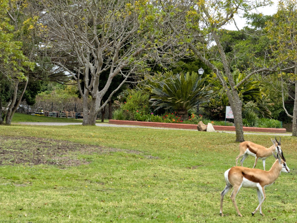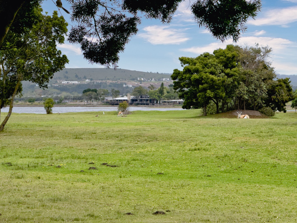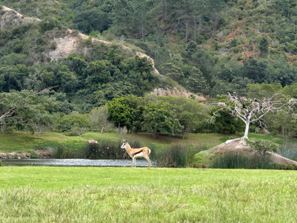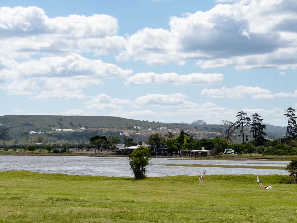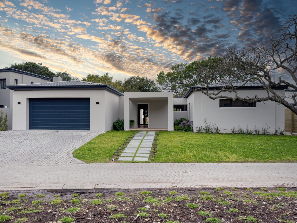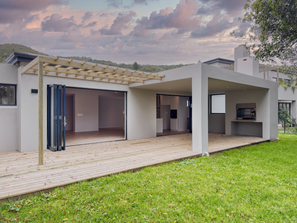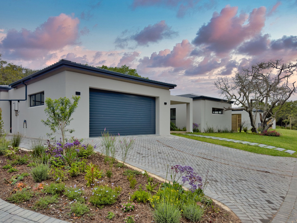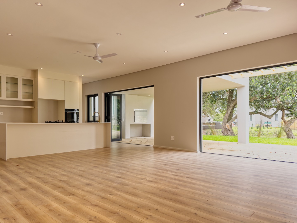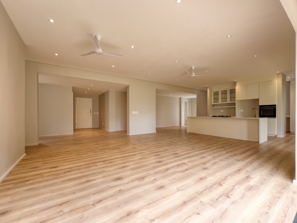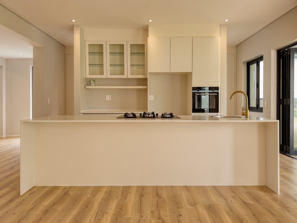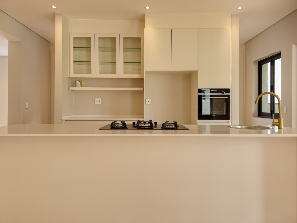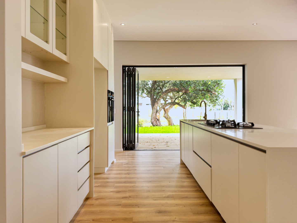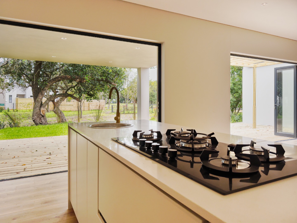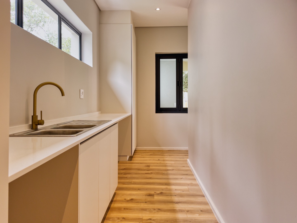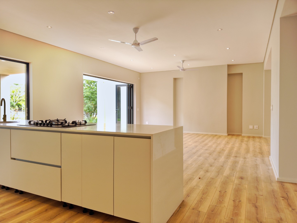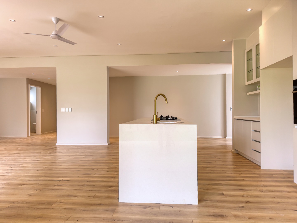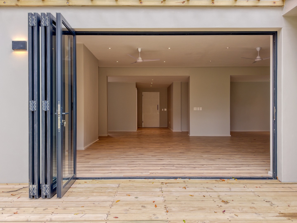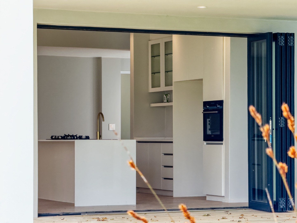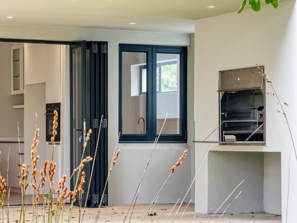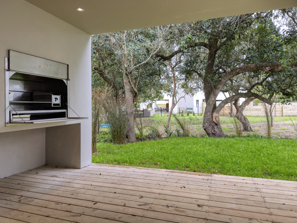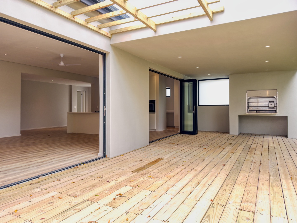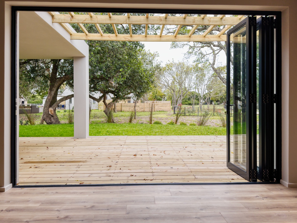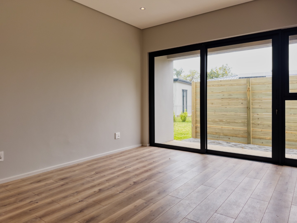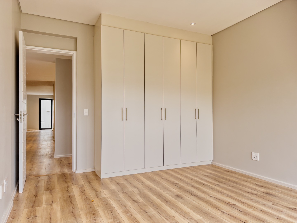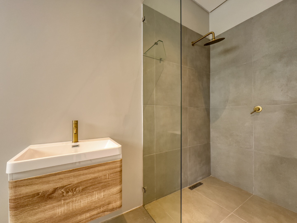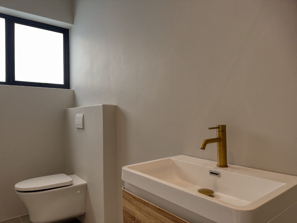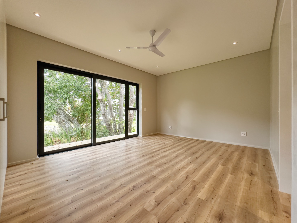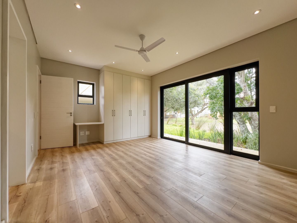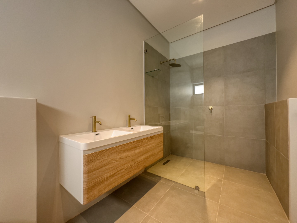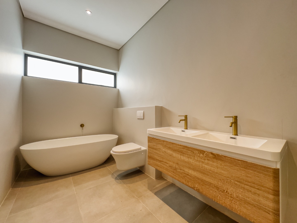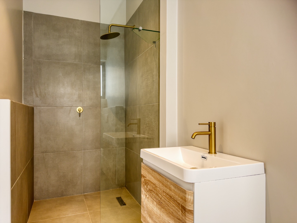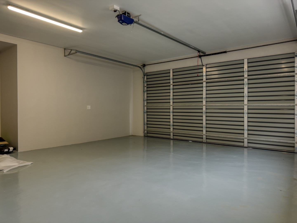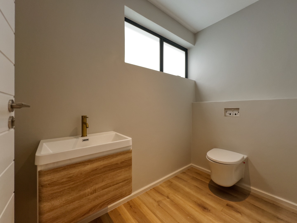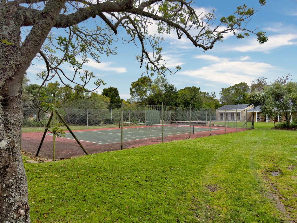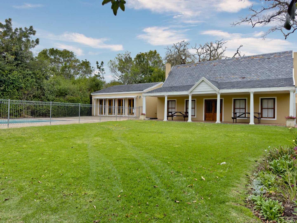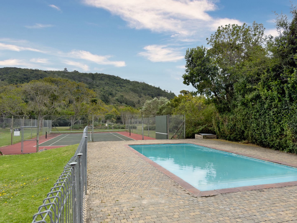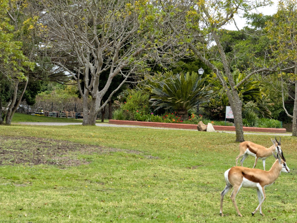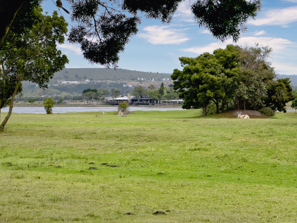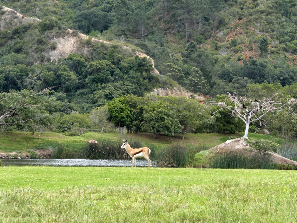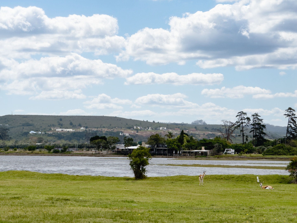- 3
- 3.5
- 2
- 330 m2
- 600.0 m2
Monthly Costs
Monthly Bond Repayment ZAR .
Calculated over years at % with no deposit. Change Assumptions
Affordability Calculator | Bond Costs Calculator | Bond Repayment Calculator | Apply for a Bond- Bond Calculator
- Affordability Calculator
- Bond Costs Calculator
- Bond Repayment Calculator
- Apply for a Bond
Bond Calculator
Affordability Calculator
Bond Costs Calculator
Bond Repayment Calculator
Contact Us

Disclaimer: The estimates contained on this webpage are provided for general information purposes and should be used as a guide only. While every effort is made to ensure the accuracy of the calculator, RE/MAX of Southern Africa cannot be held liable for any loss or damage arising directly or indirectly from the use of this calculator, including any incorrect information generated by this calculator, and/or arising pursuant to your reliance on such information.
Mun. Rates & Taxes: ZAR 1500.00
Monthly Levy: ZAR 2460.00
Property description
No transfer duty payable.
Discover this brand-new, single-level contemporary home, perfectly positioned within a sought-after security estate on the Keurboom River. Designed with modern living in mind, the residence offers a seamless balance of comfort, style, and practicality.
The home features three spacious bedrooms, each with its own en-suite bathroom, as well as a guest toilet for added convenience. Built-in cupboards are fitted throughout all bedrooms, ensuring ample storage. A dedicated study nook adds versatility for remote work or a quiet reading space.
The open-plan design flows effortlessly between the kitchen, dining, and living areas. The kitchen is equipped with sleek built-in cupboards, Caesarstone countertops, a 5-plate gas hob with electric oven, and a separate laundry/scullery. Large stacking doors extend the living space onto an undercover decked patio with a built-in braai—ideal for year-round entertaining.
Modern finishes and fittings, vinyl flooring throughout, and tiled bathrooms enhance the home’s sophisticated appeal. The property also offers a double garage with a paved driveway, off-street visitor parking, and a rainwater tank, adding both convenience and sustainability.
Blending functionality with contemporary design in a tranquil riverfront setting, this home is ideal as a permanent residence, a holiday escape, or a secure investment opportunity.
Location
Twin Rivers Estate is an exclusive residential estate situated on a private peninsula between the Bitou and Keurbooms rivers, just minutes from the heart of Plettenberg Bay. Spanning approximately 22 hectares, much of the estate has been preserved in its natural state, creating a unique lifestyle that blends modern luxury with pristine riverine beauty.
Security and privacy are central to the estate’s appeal, with controlled access and a limited number of residences ensuring exclusivity. The natural surroundings are a key highlight—residents enjoy abundant birdlife, indigenous vegetation, and a tranquil environment ideal for fishing, canoeing, or simply soaking in the riverside views.
Homes within Twin Rivers Estate are designed with contemporary open-plan layouts, large decks and patios, and seamless indoor-outdoor living to maximise the spectacular setting. Residents also benefit from communal facilities, including a clubhouse, swimming pool, and tennis courts, adding to the relaxed yet active lifestyle the estate offers.
The location provides the best of both worlds—close proximity to Plettenberg Bay’s beaches, shops, and restaurants, while offering a peaceful retreat in a secure, natural haven. Twin Rivers Estate has become one of Plettenberg Bay’s most sought-after addresses, appealing to holiday-home buyers, investors, and families seeking a lifestyle that combines comfort, security, and the beauty of riverfront living.
Property Details
- 3 Bedrooms
- 3.5 Bathrooms
- 2 Garages
- 3 Ensuite
- 1 Lounges
- 1 Dining Area
Property Features
- Patio
- Pool
- Deck
- Club House
- Laundry
- Pets Allowed
- Access Gate
- Kitchen
- Built In Braai
- Guest Toilet
- Paving
- Garden
- Family TV Room
Video
| Bedrooms | 3 |
| Bathrooms | 3.5 |
| Garages | 2 |
| Floor Area | 330 m2 |
| Erf Size | 600.0 m2 |
Contact the Agent

Leisle Paulsen
Full Status Property Practitioner
