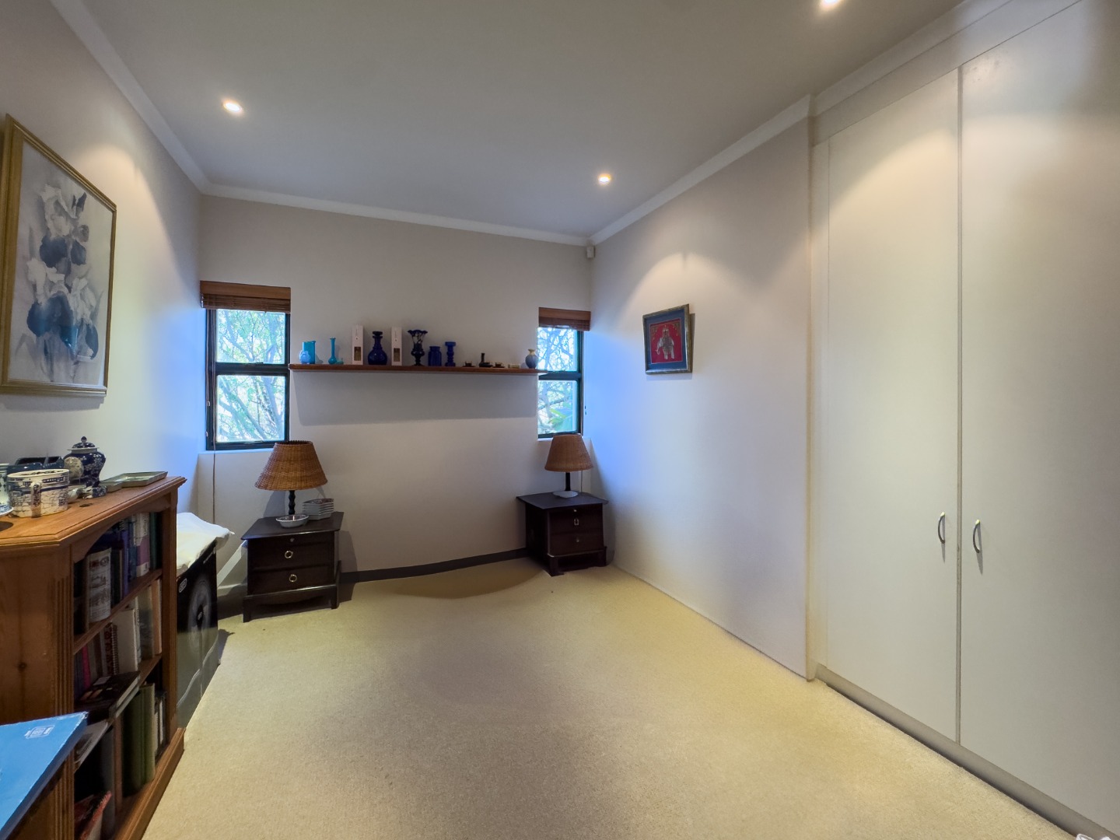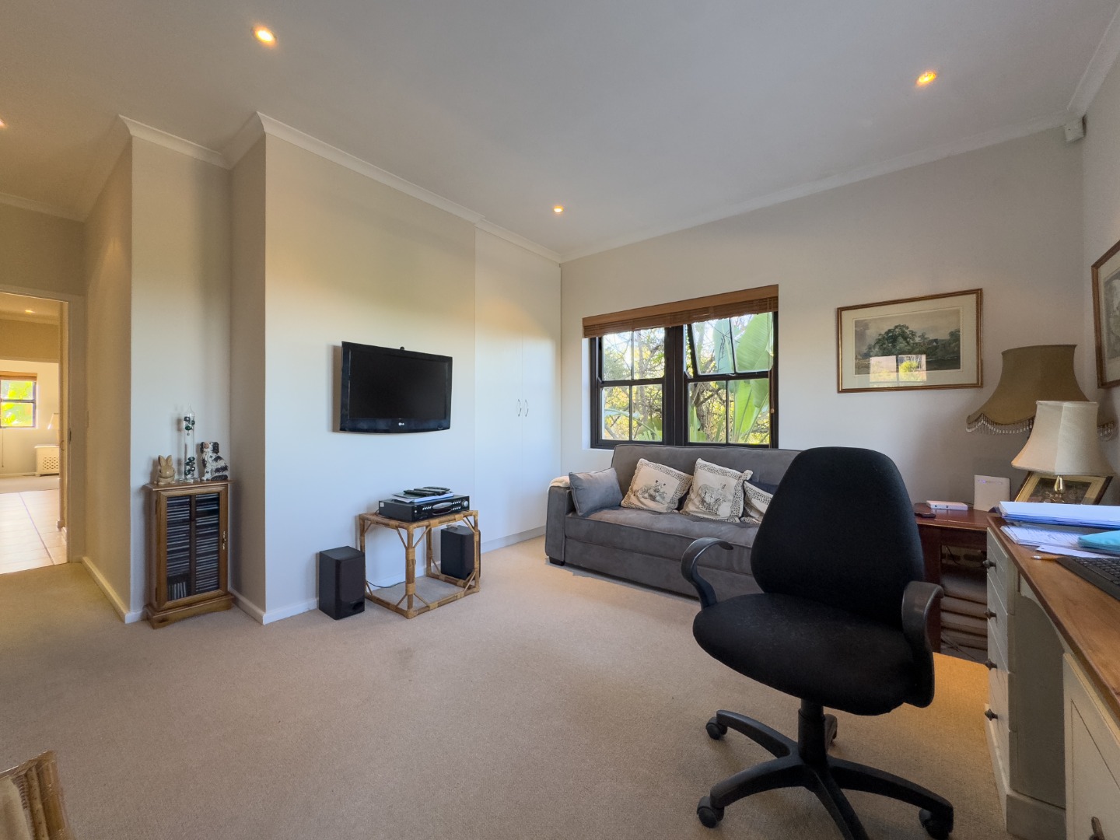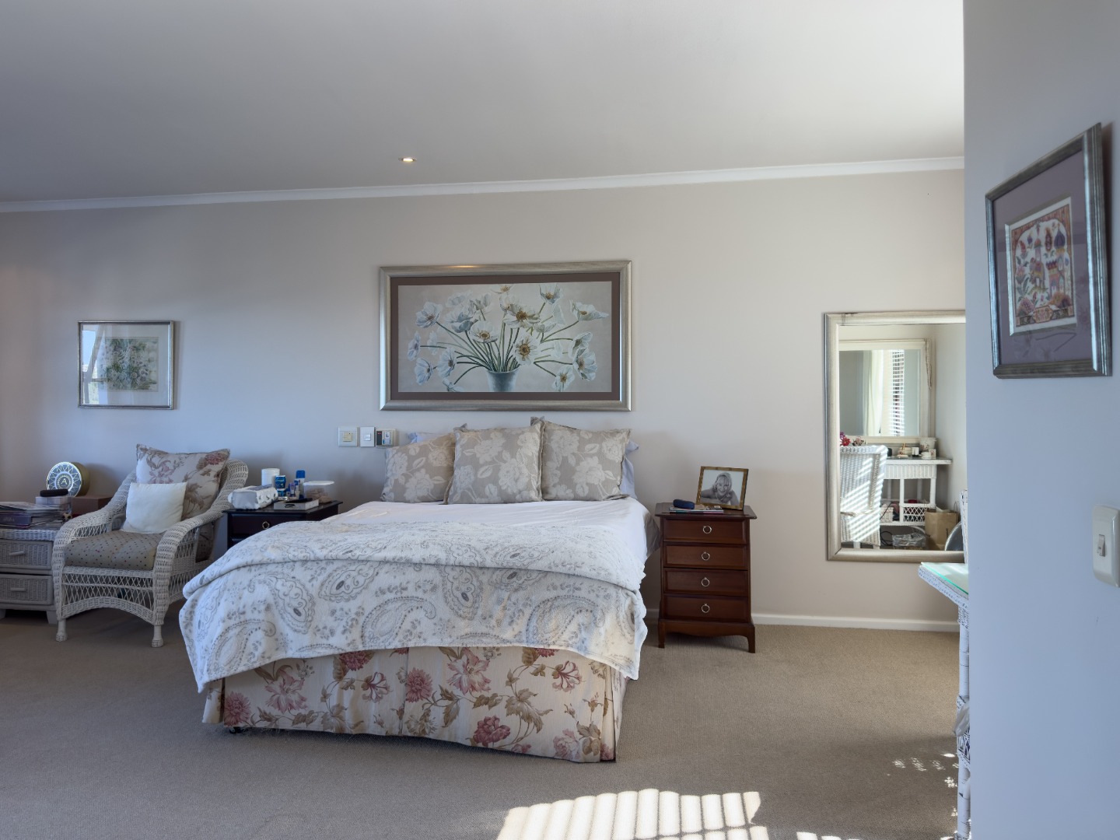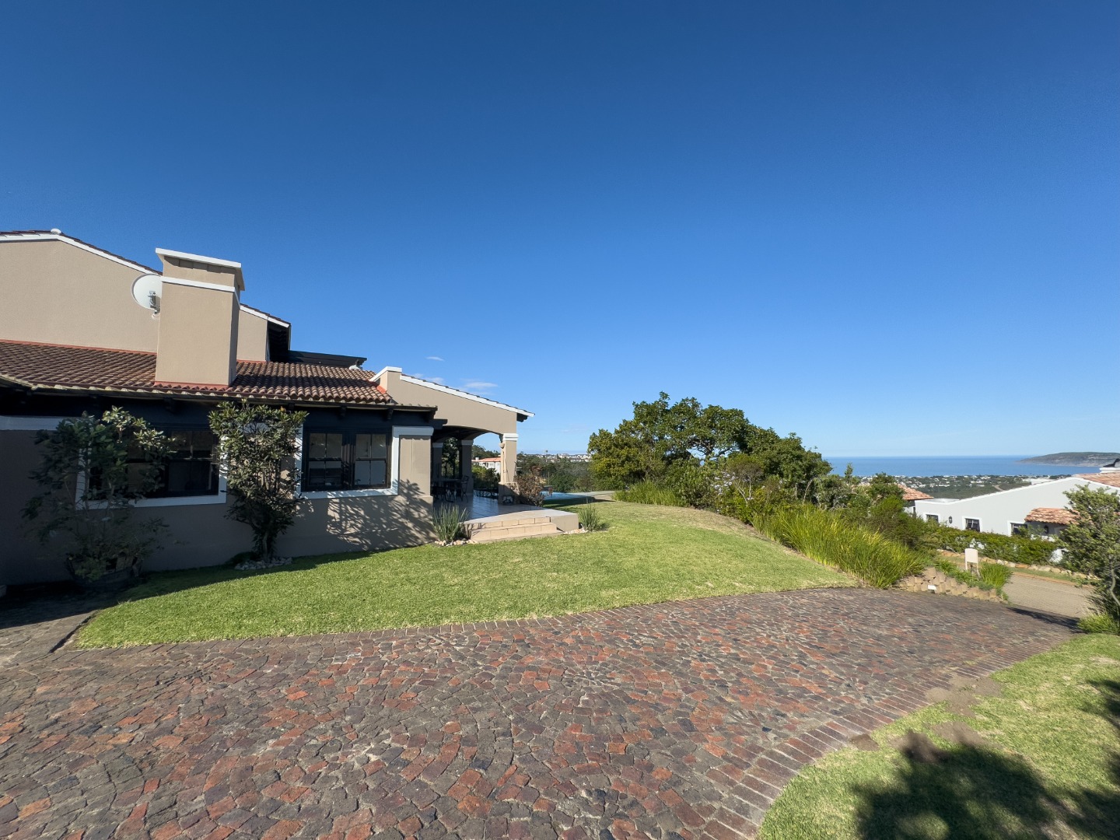- 4
- 3
- 2
- 400 m2
- 1 355 m2
Monthly Costs
Monthly Bond Repayment ZAR .
Calculated over years at % with no deposit. Change Assumptions
Affordability Calculator | Bond Costs Calculator | Bond Repayment Calculator | Apply for a Bond- Bond Calculator
- Affordability Calculator
- Bond Costs Calculator
- Bond Repayment Calculator
- Apply for a Bond
Bond Calculator
Affordability Calculator
Bond Costs Calculator
Bond Repayment Calculator
Contact Us

Disclaimer: The estimates contained on this webpage are provided for general information purposes and should be used as a guide only. While every effort is made to ensure the accuracy of the calculator, RE/MAX of Southern Africa cannot be held liable for any loss or damage arising directly or indirectly from the use of this calculator, including any incorrect information generated by this calculator, and/or arising pursuant to your reliance on such information.
Mun. Rates & Taxes: ZAR 1374.36
Monthly Levy: ZAR 2600.00
Property description
TRI-MANDATE
This beautifully designed double-storey home is situated in a sought-after eco-conscious security estate in Plettenberg Bay, just minutes from the town’s famous blue-flag beaches, restaurants, shops, and golf course. Offering a seamless blend of comfort, style, and functionality, the home is ideal for families seeking both privacy and space, with the added benefit of secure estate living and breathtaking natural surroundings.
The ground floor features a welcoming reception hall that flows into a spacious open-plan living and kitchen area. Large stack doors and expansive windows bring in natural light and open onto a generous undercover patio with a pool—perfect for entertaining or simply enjoying the uninterrupted mountain and sea views. The living room includes a built-in combustion fireplace, ideal for cosy evenings.
The modern kitchen is fitted with granite countertops, a central island that doubles as a breakfast bar, an electric hob/ oven/ extractor fan and built-in cabinetry. A separate scullery and laundry area is offset from the kitchen, with plumbing for two appliances and undercounter space for three. This area leads out to an enclosed drying yard with a wash trough and washing line. Direct access to the double automated garage is conveniently located off this area.
A dedicated dining and entertainment room on the ground floor also opens to the patio and pool, creating an effortless indoor-outdoor living experience. There are three well-sized bedrooms on this level, one of which is en-suite. Two of the bedrooms can accommodate king-size beds, while the third fits a double bed comfortably. Two bathrooms are available on this floor, both equipped with a shower, basin and toilet.
Upstairs, the main suite offers a private retreat with a walk-in closet, full en-suite bathroom featuring a shower, bath, twin basins and toilet, as well as a large balcony that showcases stunning views over the ocean and surrounding mountains.
All bedrooms have fitted carpets and built-in cupboards.
The home is surrounded by a beautifully established and landscaped garden, featuring mature trees, a peaceful sitting area, and an abundance of birdlife.
The estate itself holds eco-friendly status and borders the Plettenberg Bay Country and Golf Club. Residents enjoy access to scenic boardwalks, tranquil dams, and walking trails—perfect for outdoor living and connecting with nature.
This is a rare opportunity to own a spacious, well-appointed home in one of Plettenberg Bay’s most desirable secure estates—where quality living, nature and location meet effortlessly.
Property Details
- 4 Bedrooms
- 3 Bathrooms
- 2 Garages
- 2 Ensuite
- 1 Lounges
- 1 Dining Area
Property Features
- Patio
- Pool
- Golf Course
- Pets Allowed
- Access Gate
- Scenic View
- Sea View
- Fire Place
- Guest Toilet
- Entrance Hall
- Paving
- Garden
- Family TV Room
Video
| Bedrooms | 4 |
| Bathrooms | 3 |
| Garages | 2 |
| Floor Area | 400 m2 |
| Erf Size | 1 355 m2 |




























































