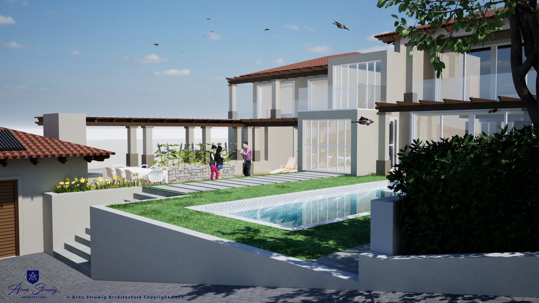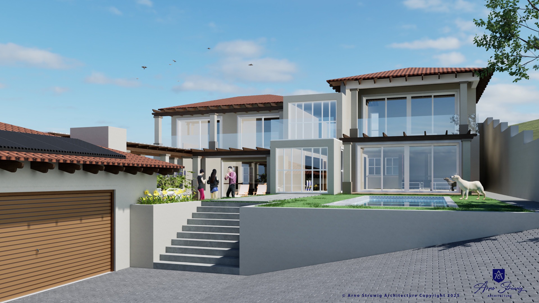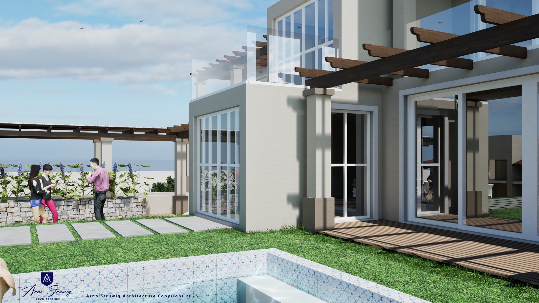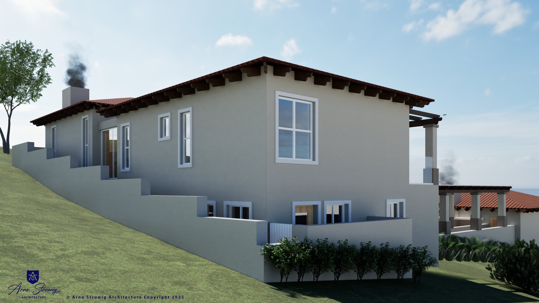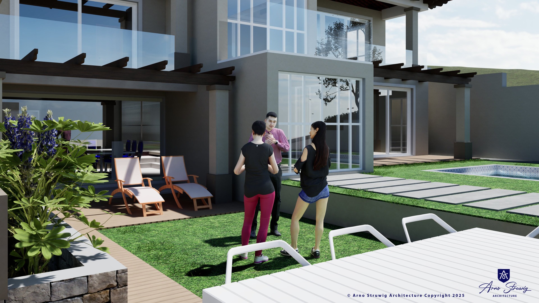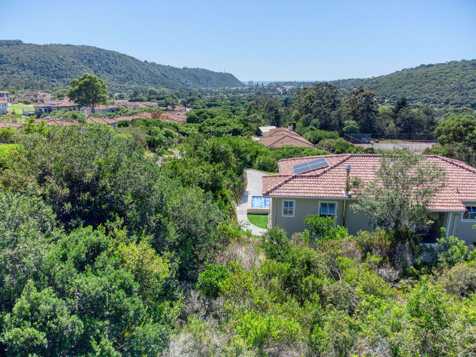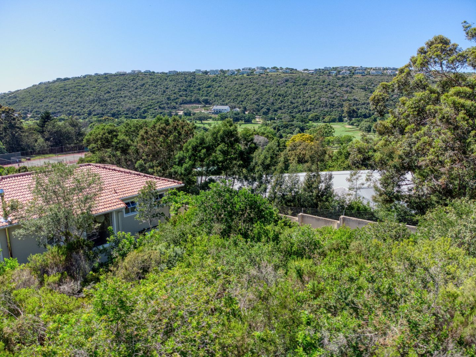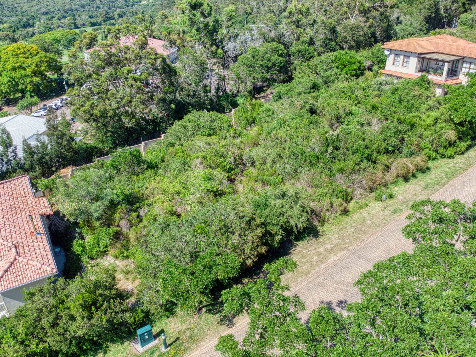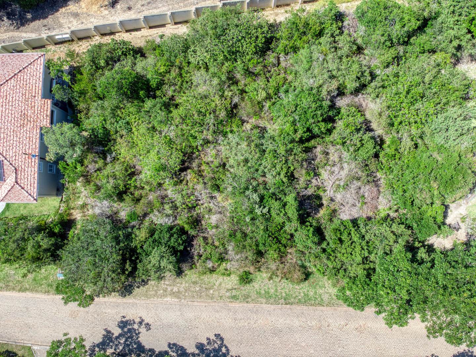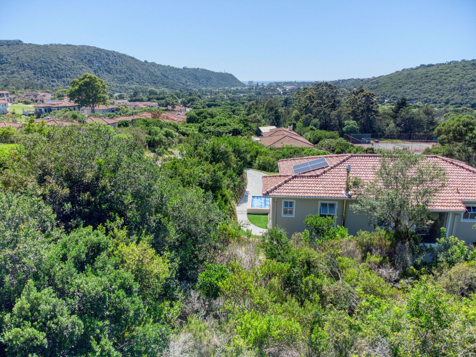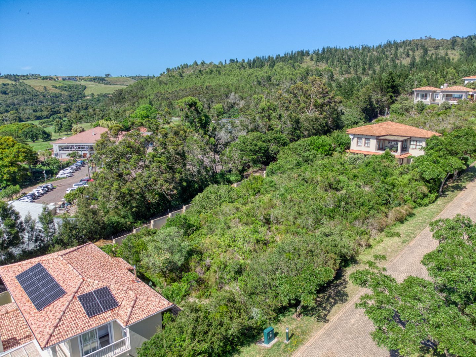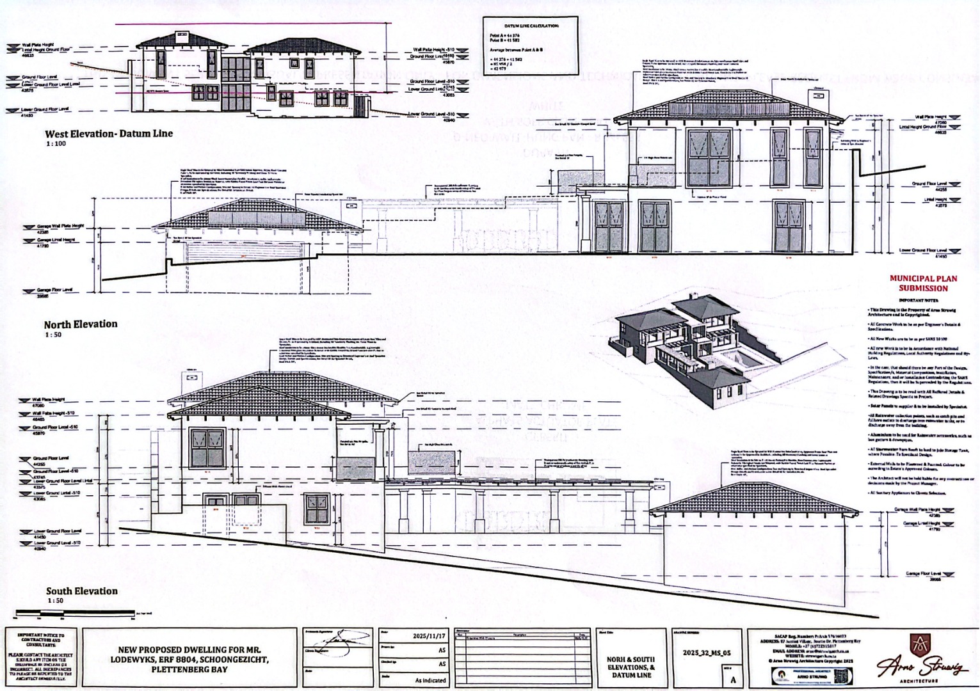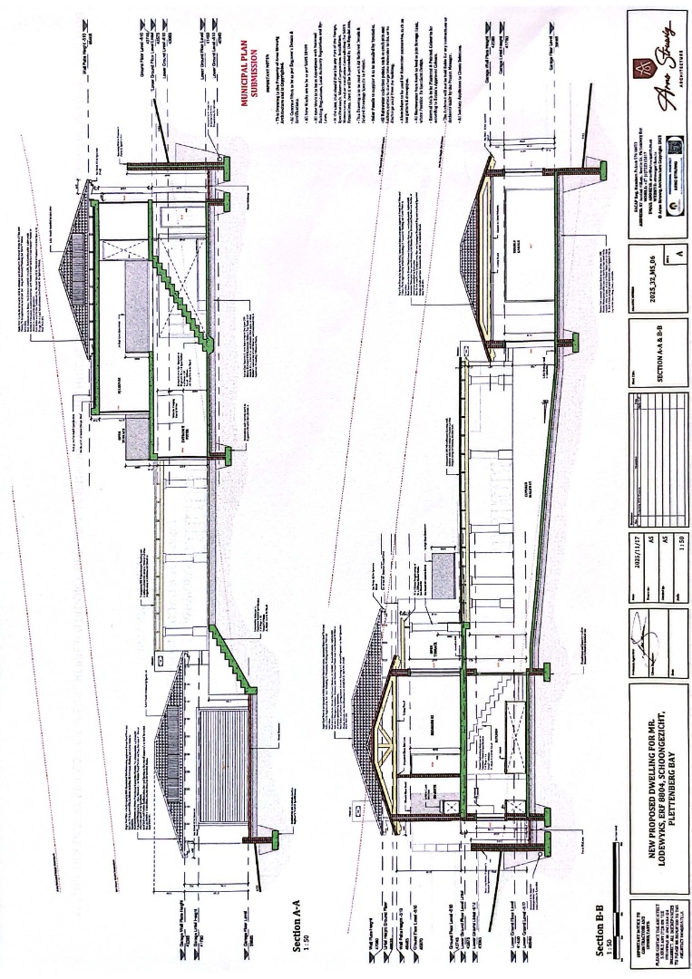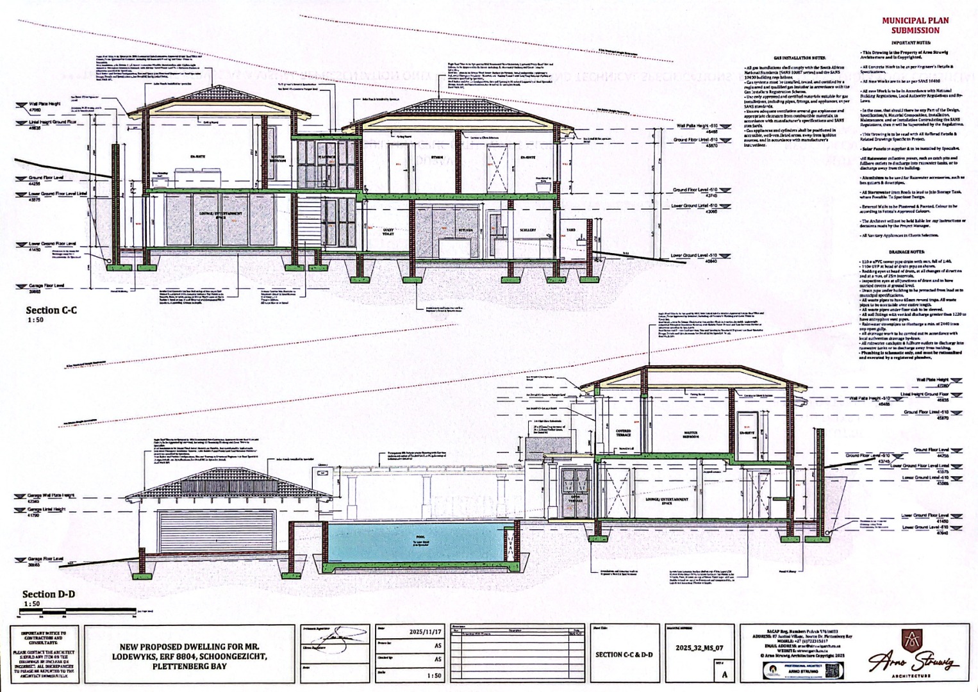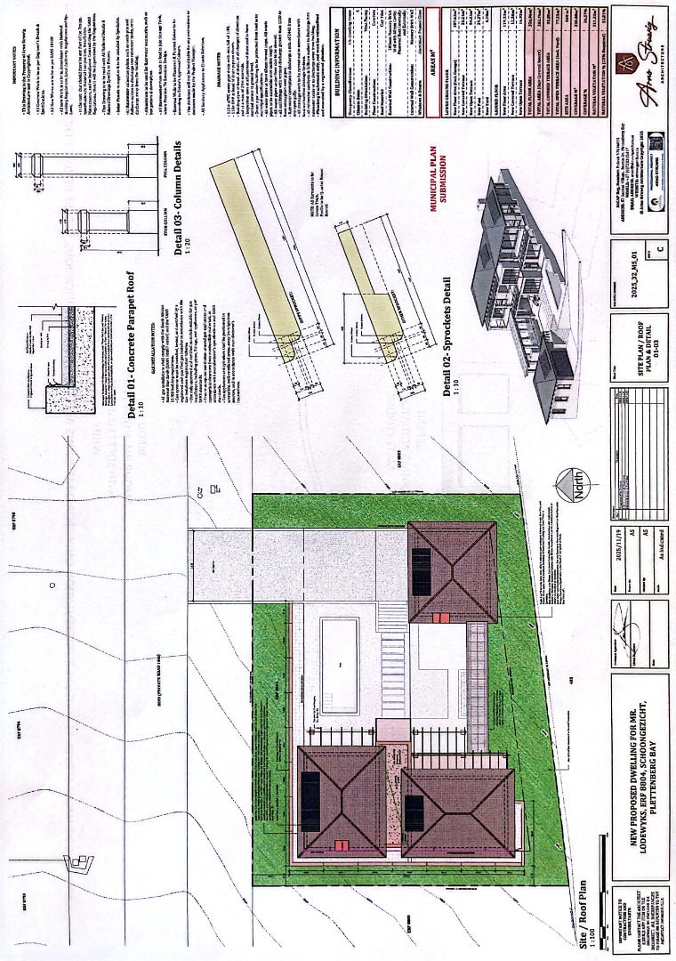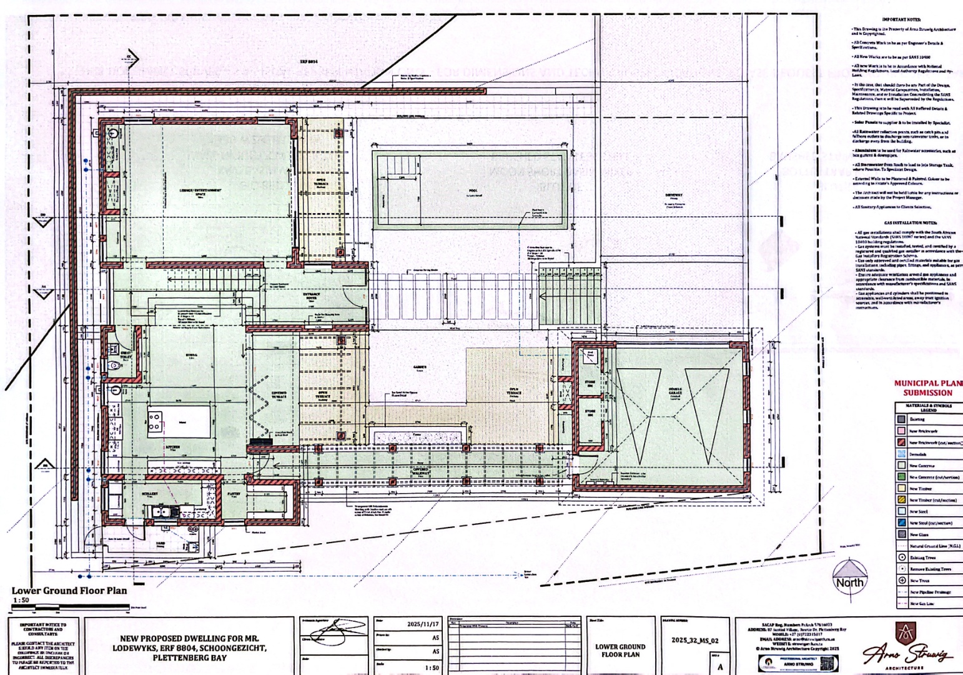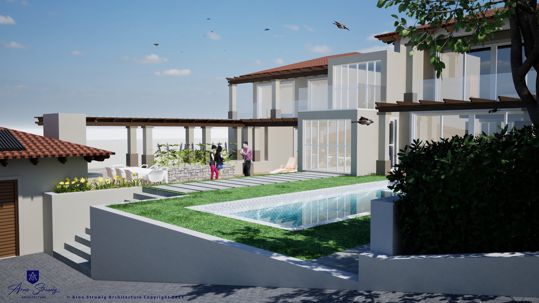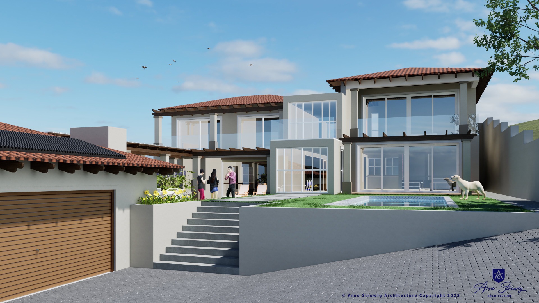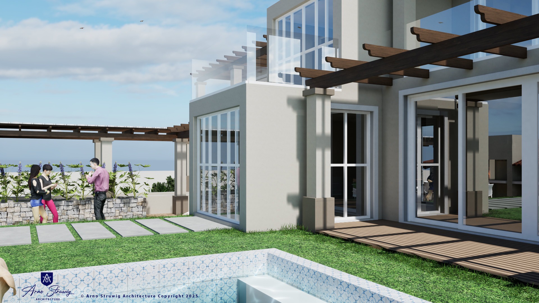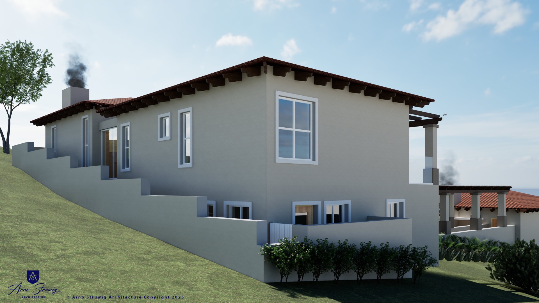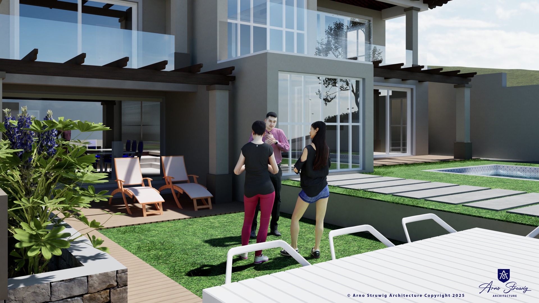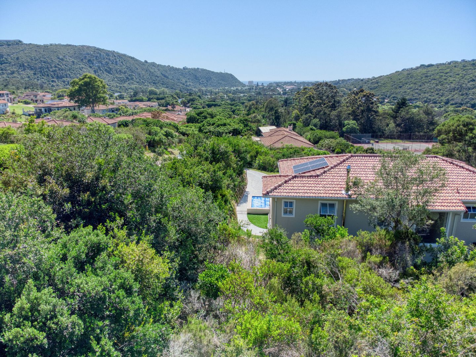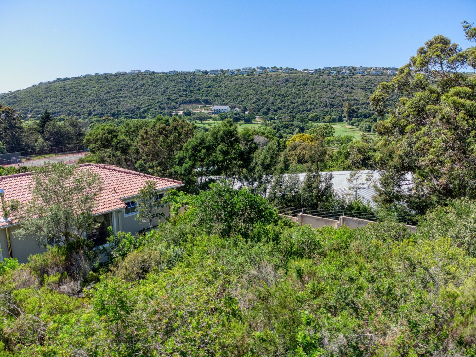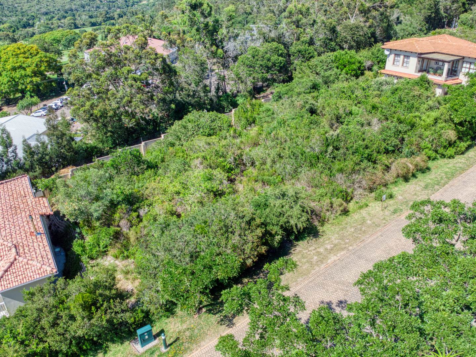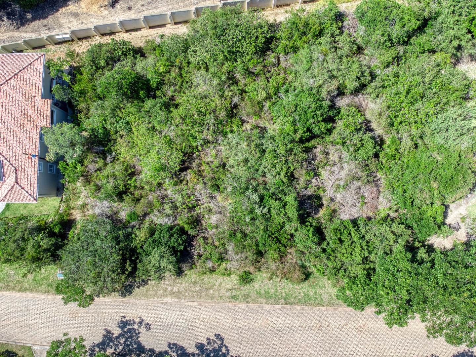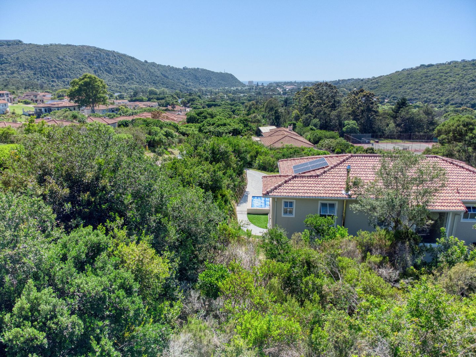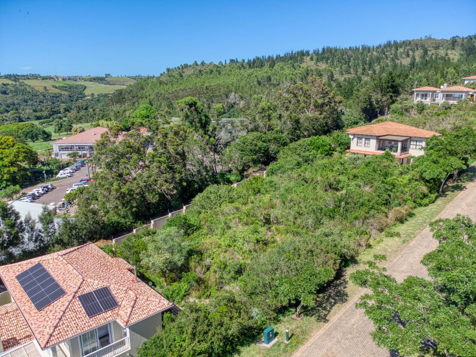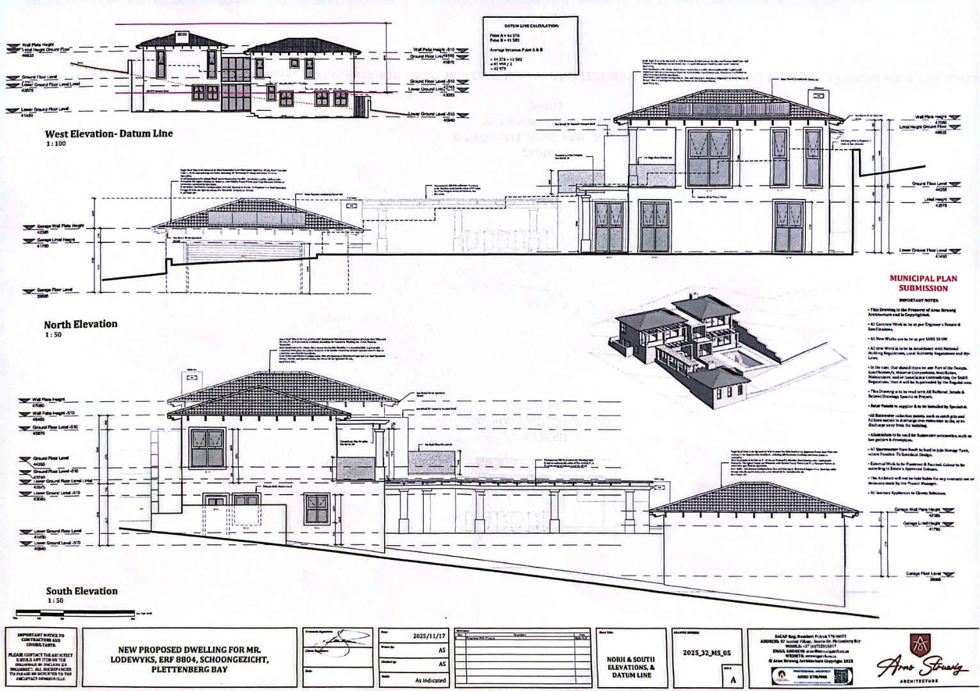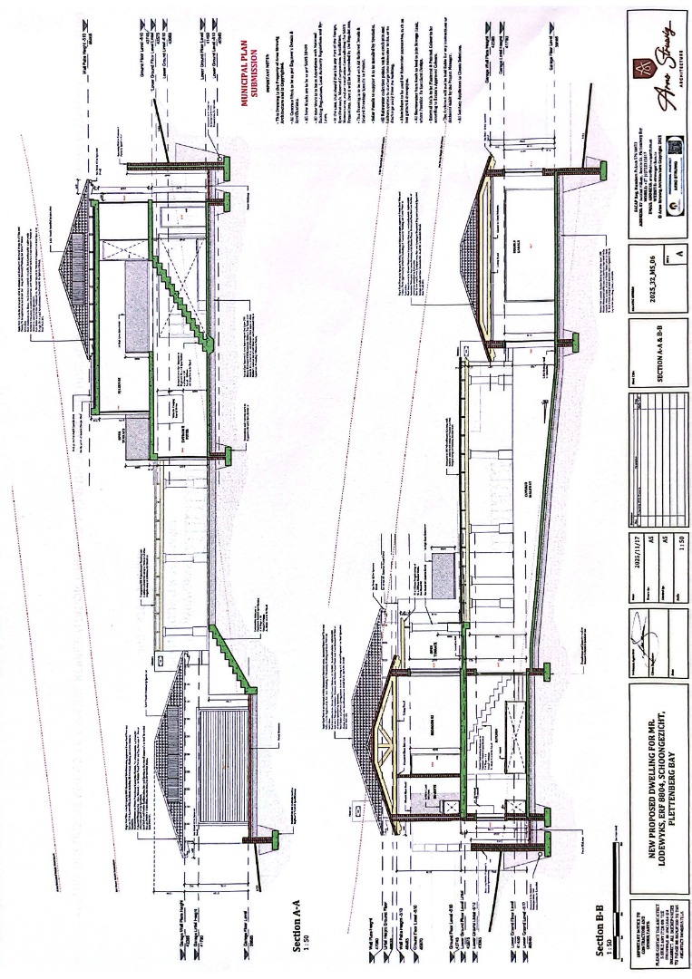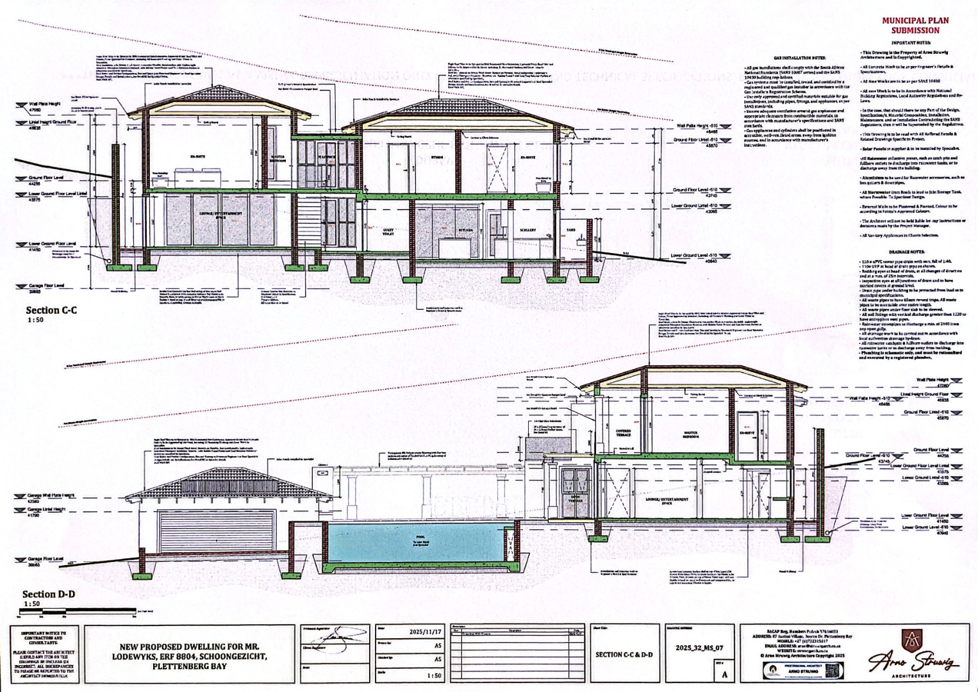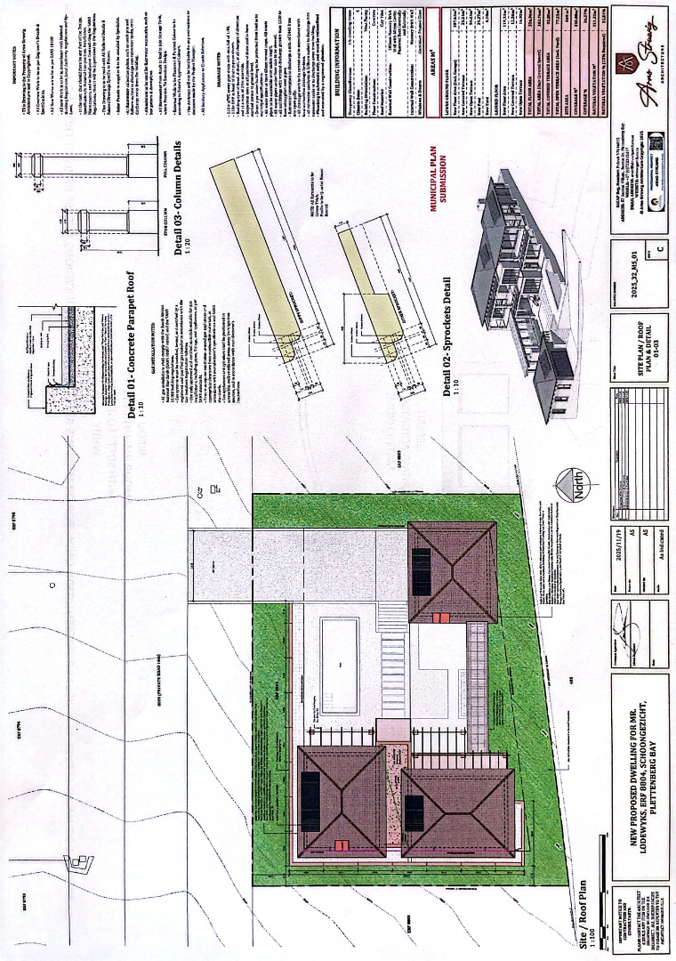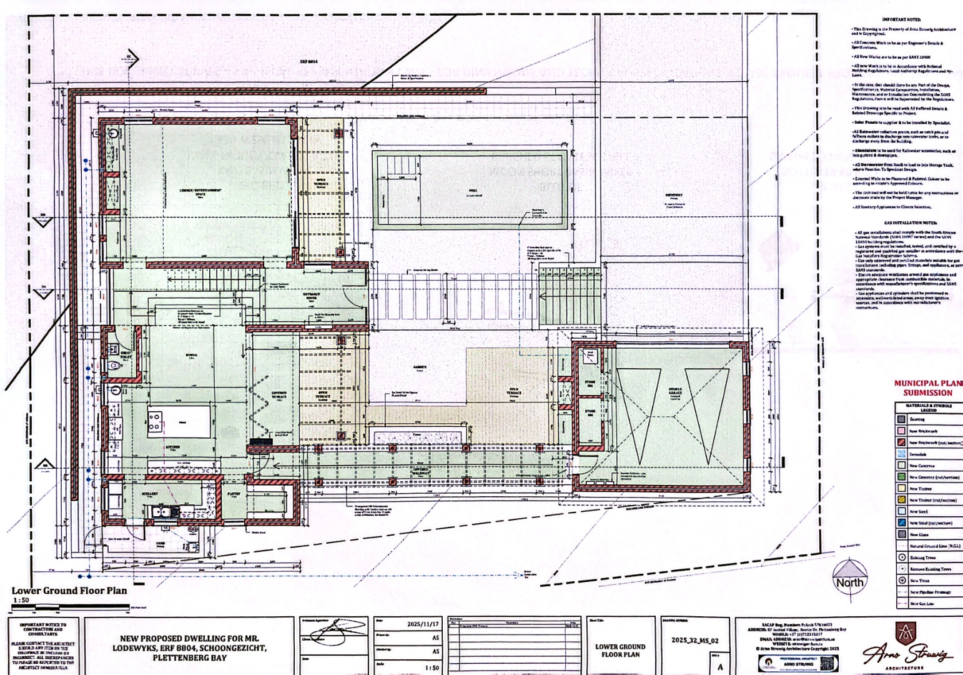- 3
- 4
- 2
- 327 m2
- 869 m2
Monthly Costs
Monthly Bond Repayment ZAR .
Calculated over years at % with no deposit. Change Assumptions
Affordability Calculator | Bond Costs Calculator | Bond Repayment Calculator | Apply for a Bond- Bond Calculator
- Affordability Calculator
- Bond Costs Calculator
- Bond Repayment Calculator
- Apply for a Bond
Bond Calculator
Affordability Calculator
Bond Costs Calculator
Bond Repayment Calculator
Contact Us

Disclaimer: The estimates contained on this webpage are provided for general information purposes and should be used as a guide only. While every effort is made to ensure the accuracy of the calculator, RE/MAX of Southern Africa cannot be held liable for any loss or damage arising directly or indirectly from the use of this calculator, including any incorrect information generated by this calculator, and/or arising pursuant to your reliance on such information.
Mun. Rates & Taxes: ZAR 1604.00
Monthly Levy: ZAR 2640.00
Property description
Step into modern sophistication. This newly constructed 327m2 home offers a seamless blend of indoor luxury and outdoor tranquility, situated on a private 869 m² stand within the upmarket Schoongezicht Country Estate.
Property Highlights:
Designer Interiors: Expansive open-plan living areas featuring large-format (1m x 1m) tiles, a cozy fireplace, and glass balustrades.
Gourmet Kitchen: Quartz countertops, prep bowl, pantry, Defy gas hob/electric oven, and a separate scullery/drying yard. Includes a built-in water filtration system.
Accommodation: 3 spacious bedrooms, all en-suite with quartz vanities and ceiling fans. Plus, a stylish guest loo.
Outdoor Oasis: Landscaped garden with irrigation, sparkling pool, pine decking, and three terraces designed to capture sweeping valley and ocean views.
Convenience & Eco: Double automated garage, 2x water tanks, and an energy-efficient electric geyser with a heat pump.
Secure Living: Enjoy peace of mind with Estate Biometric security, CCTV, and electric fencing.
Another beautiful project by this developer who has done many projects in Plett and are well known for quality finishes and smooth running of the building projects.
Property Details
- 3 Bedrooms
- 4 Bathrooms
- 2 Garages
- 3 Ensuite
- 1 Lounges
- 1 Dining Area
Property Features
- Balcony
- Pool
- Pets Allowed
- Access Gate
- Kitchen
- Guest Toilet
- Entrance Hall
- Garden
Video
| Bedrooms | 3 |
| Bathrooms | 4 |
| Garages | 2 |
| Floor Area | 327 m2 |
| Erf Size | 869 m2 |
Contact the Agent

Lanice Thorp
Full Status Property Practitioner
