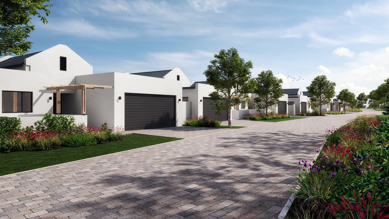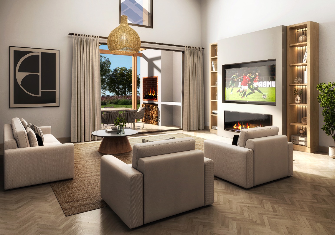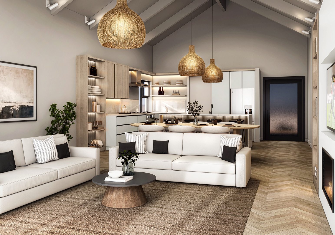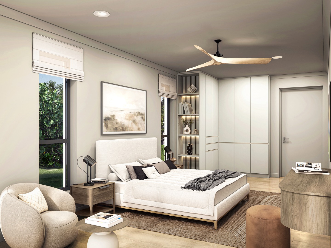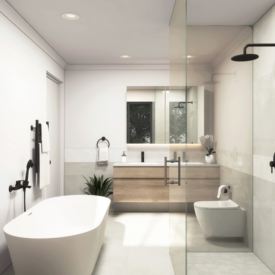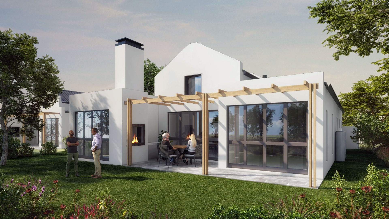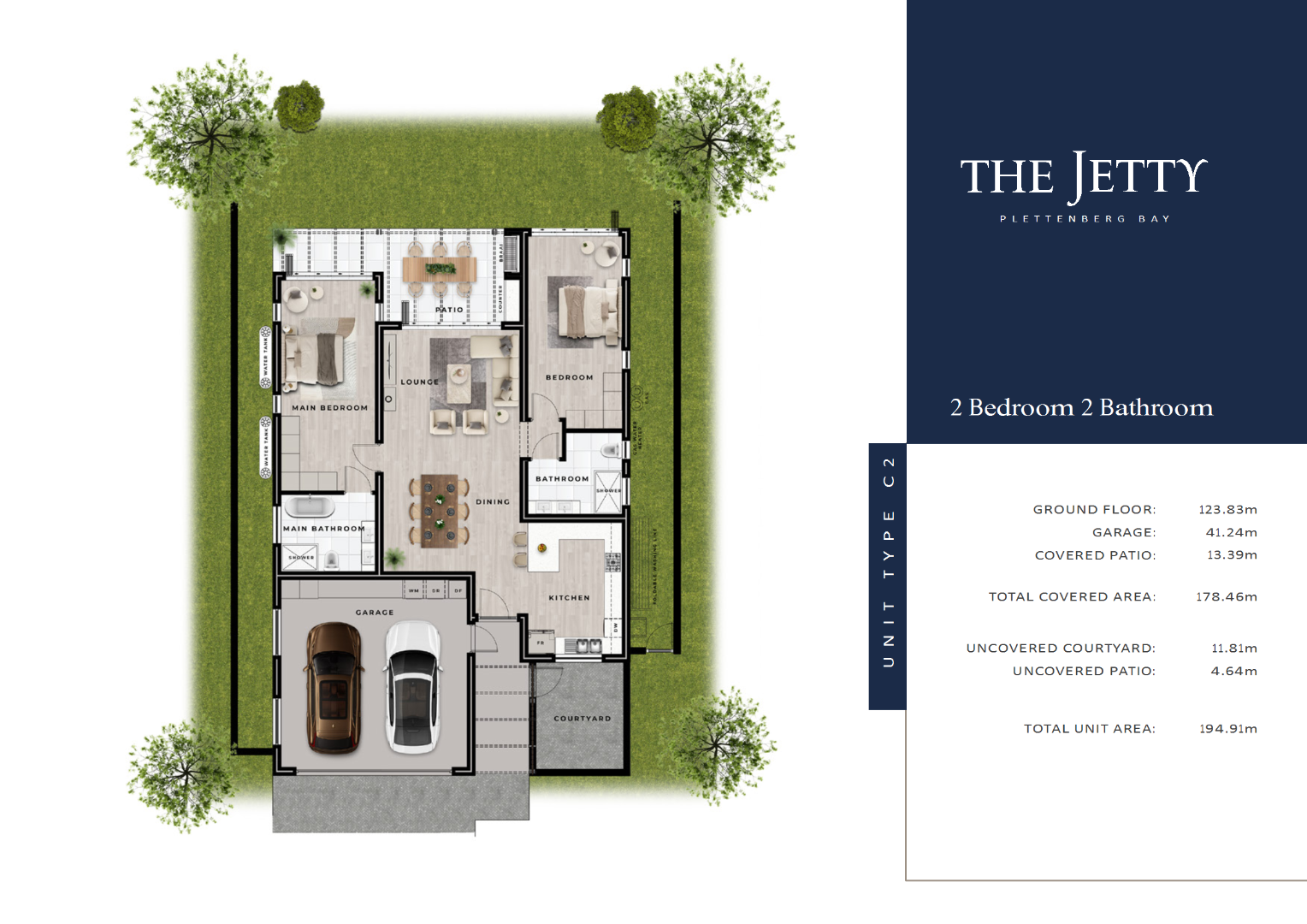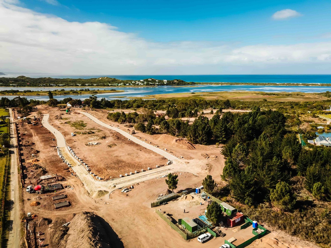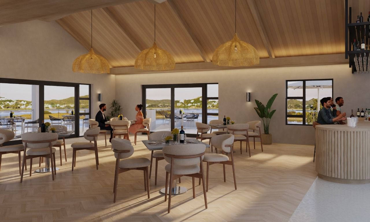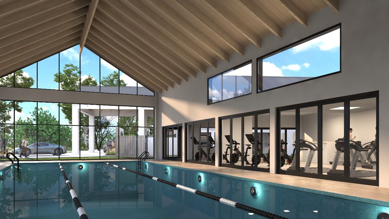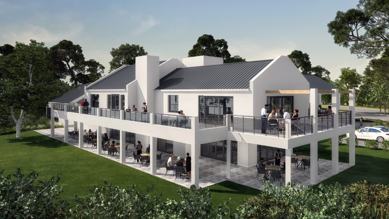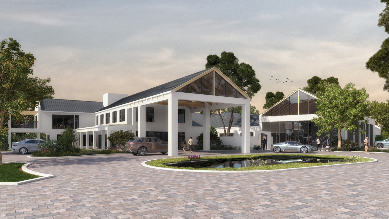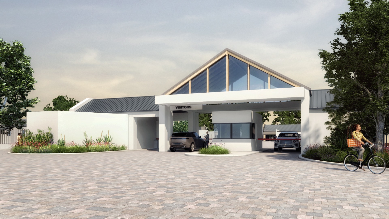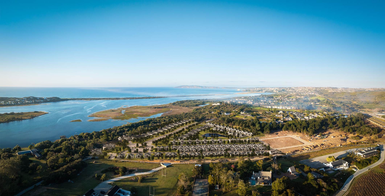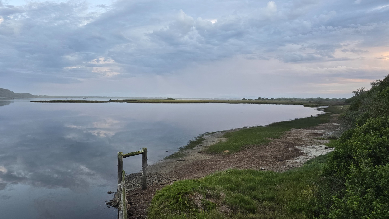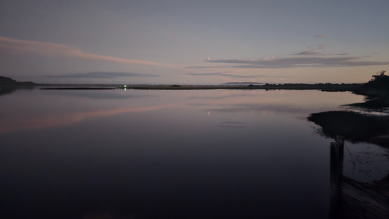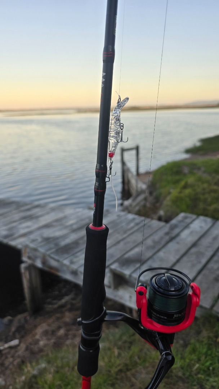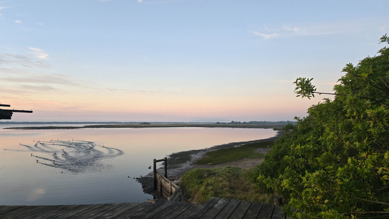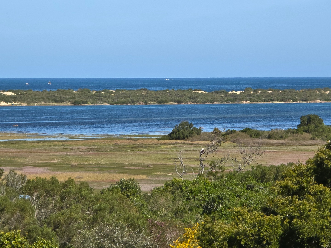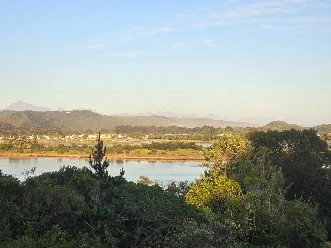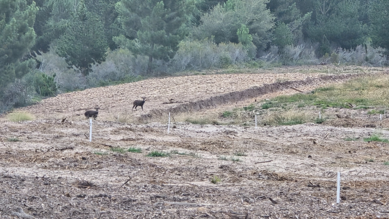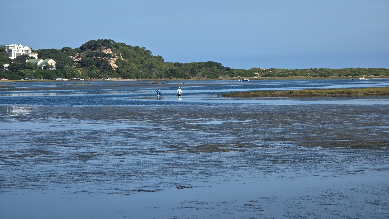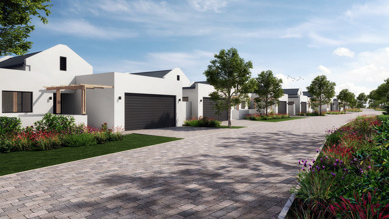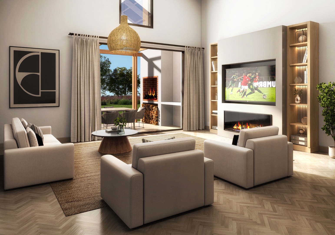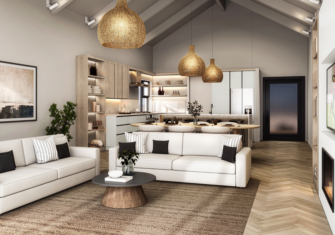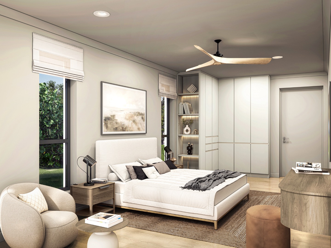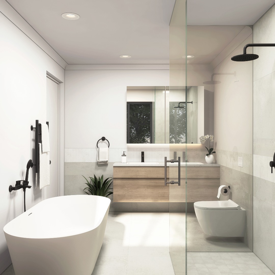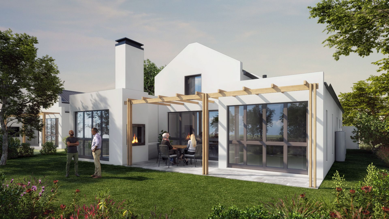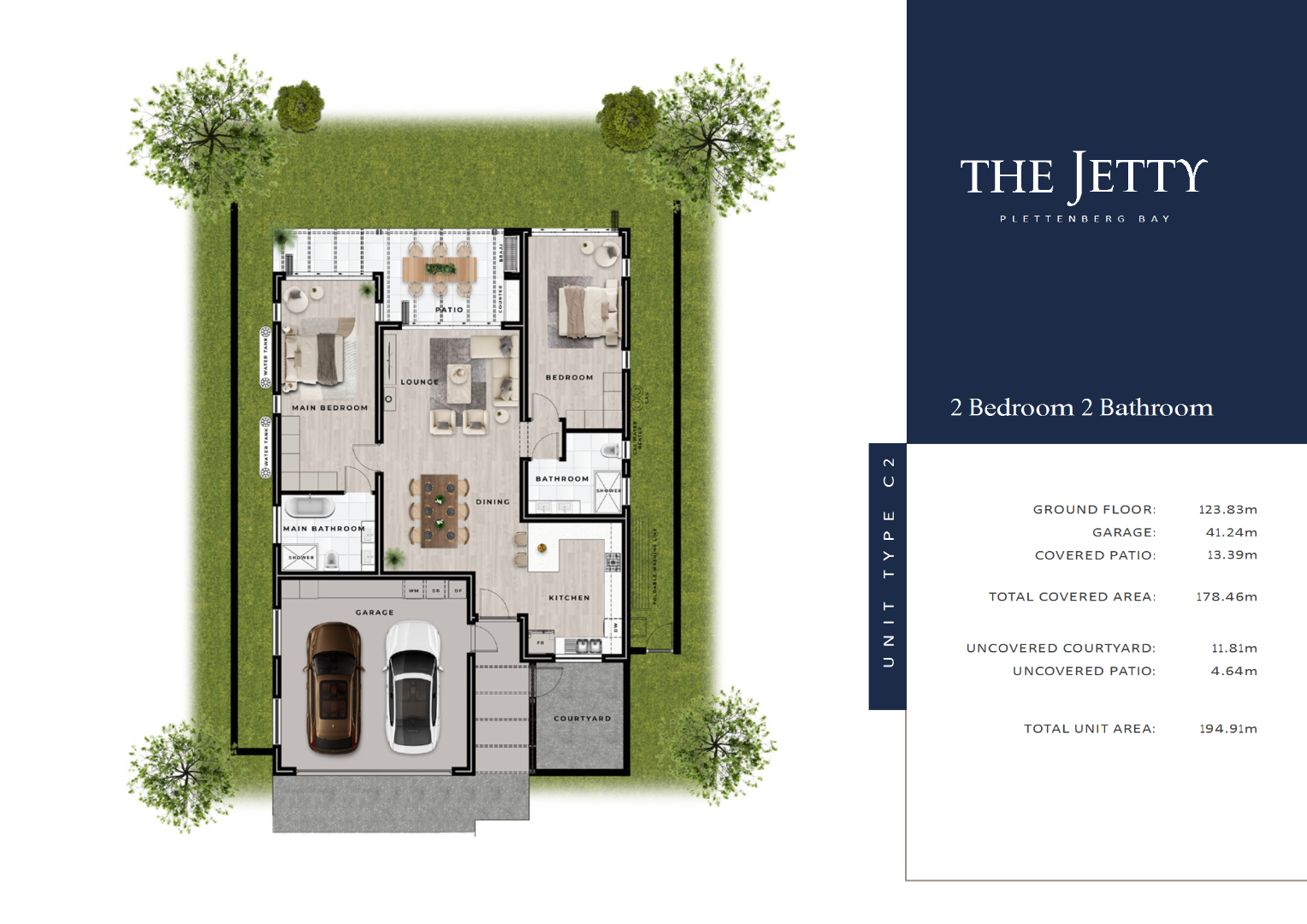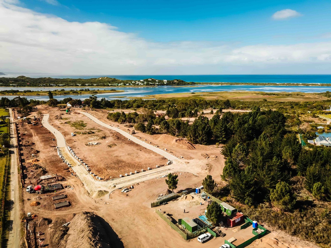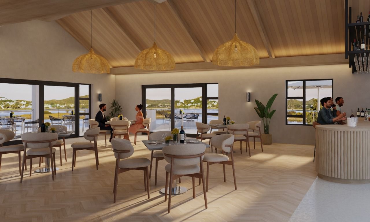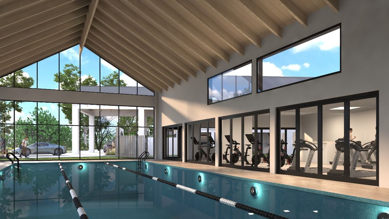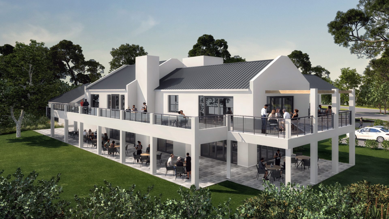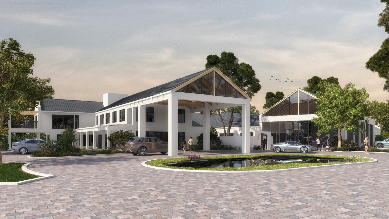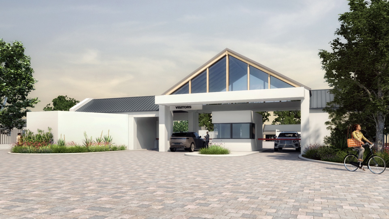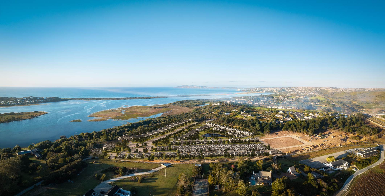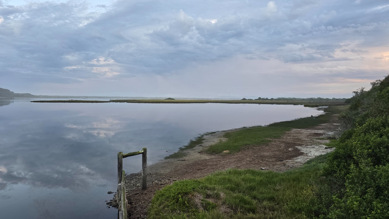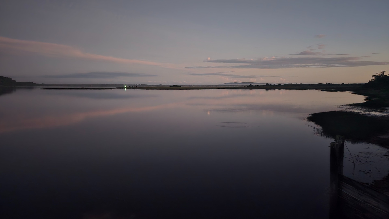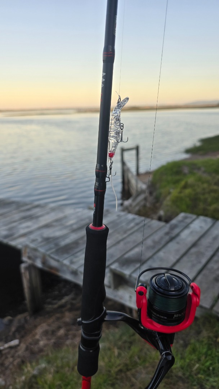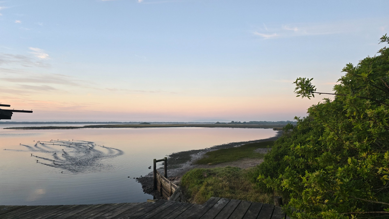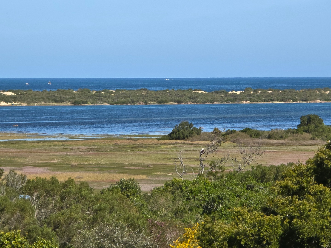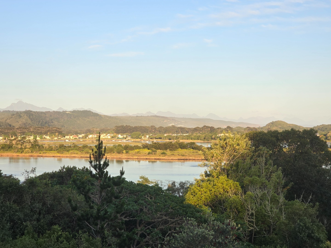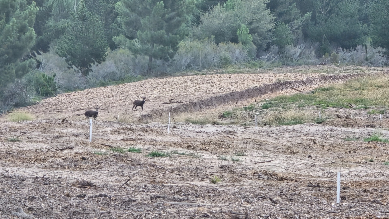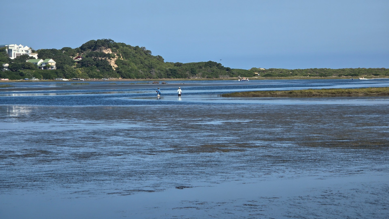- 2
- 2
- 2
- 194 m2
- 317 m2
Monthly Costs
Monthly Bond Repayment ZAR .
Calculated over years at % with no deposit. Change Assumptions
Affordability Calculator | Bond Costs Calculator | Bond Repayment Calculator | Apply for a Bond- Bond Calculator
- Affordability Calculator
- Bond Costs Calculator
- Bond Repayment Calculator
- Apply for a Bond
Bond Calculator
Affordability Calculator
Bond Costs Calculator
Bond Repayment Calculator
Contact Us

Disclaimer: The estimates contained on this webpage are provided for general information purposes and should be used as a guide only. While every effort is made to ensure the accuracy of the calculator, RE/MAX of Southern Africa cannot be held liable for any loss or damage arising directly or indirectly from the use of this calculator, including any incorrect information generated by this calculator, and/or arising pursuant to your reliance on such information.
Mun. Rates & Taxes: ZAR 2500.00
Monthly Levy: ZAR 3185.00
Property description
The Jetty Estate in Plettenberg Bay, this exquisite residence offers an unparalleled lifestyle where mountain vistas meet tranquil river frontage. This secure, gated community provides a serene sanctuary, perfect for discerning individuals seeking both luxury and peace of mind in a premier South African locale.
Step inside to discover a meticulously designed interior spanning 194 sqm, where an open-plan layout seamlessly connects the sophisticated kitchen, elegant dining room, and inviting lounge. Special doors and lighting fixtures elevate the ambiance, while a charming fireplace adds warmth and character, creating an ideal setting for both intimate gatherings and grand entertaining.
The home features two generously proportioned bedrooms, ensuring ultimate comfort and privacy. One bedroom boasts a luxurious en-suite bathroom, complemented by an additional well-appointed bathroom and a convenient guest toilet, all finished to the highest standards.
Outdoor living is a true delight with a private patio, complete with a built-in braai, overlooking a lush garden – perfect for alfresco dining and relaxation. The property includes two secure garages, and residents benefit from access to a state-of-the-art gym, 20m indoor swimming pool an exclusive clubhouse, and a private jetty, enhancing the leisure experience. Pets are welcome, and the residence is thoughtfully designed to be wheelchair-friendly.
Security is paramount within this retirement village complex, featuring 24-hour security, CCTV surveillance, electric fencing, a security post, access gates, and a security gate, all within a totally walled perimeter. Sustainability is addressed with a borehole, irrigation system, and water tanks, while fibre connectivity ensures modern convenience. Furthermore, residents have access to medical care, providing comprehensive peace of mind.
Key Features:
* 194 sqm of luxurious living space
* Two bedrooms, two bathrooms (one en-suite), plus guest toilet
* Open-plan kitchen, dining, and lounge with fireplace
* Private patio with built-in braai, garden, and swimming pool
* Two secure garages
* Access to gym, clubhouse, and private jetty
* 24-hour security, CCTV, electric fencing, and access control
* Borehole, irrigation, water tanks, and fibre connectivity
* Wheelchair-friendly with medical care available
Property Details
- 2 Bedrooms
- 2 Bathrooms
- 2 Garages
- 1 Ensuite
- 1 Lounges
- 1 Dining Area
Property Features
- Patio
- Pool
- Gym
- Club House
- Laundry
- Wheelchair Friendly
- Pets Allowed
- Fence
- Security Post
- Access Gate
- Scenic View
- Kitchen
- Built In Braai
- Fire Place
- Guest Toilet
- Irrigation System
- Paving
- Garden
| Bedrooms | 2 |
| Bathrooms | 2 |
| Garages | 2 |
| Floor Area | 194 m2 |
| Erf Size | 317 m2 |
Contact the Agent

Bruce Noble
Full Status Property Practitioner

Sadi Van Niekerk
Full Status Property Practitioner
