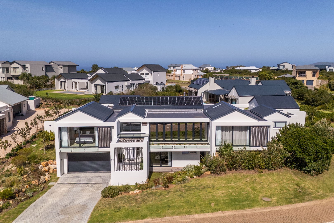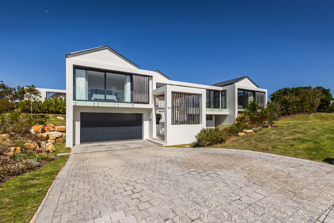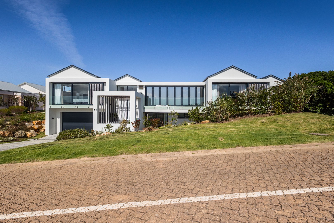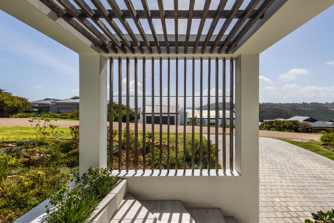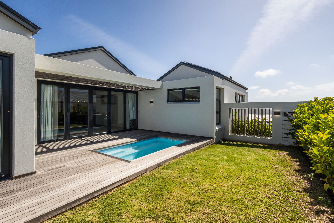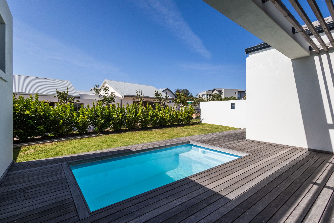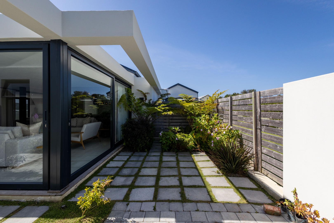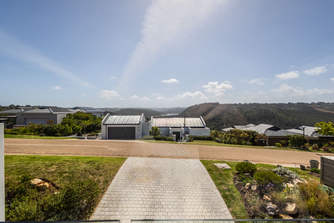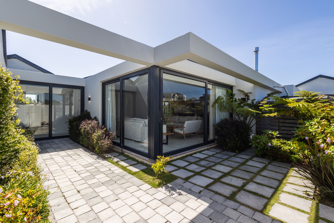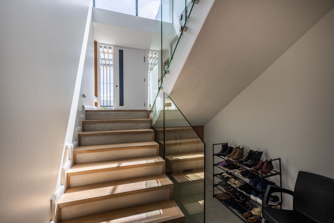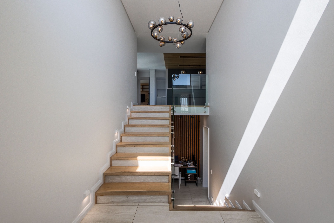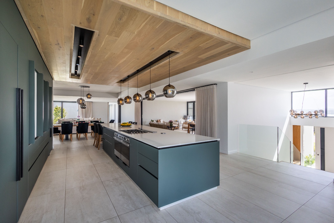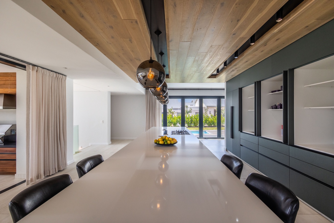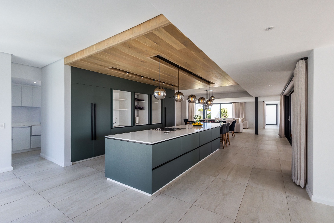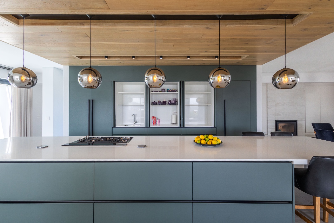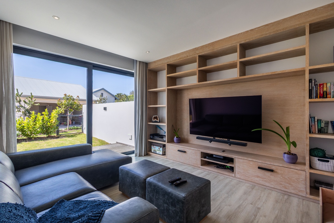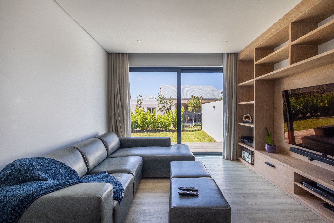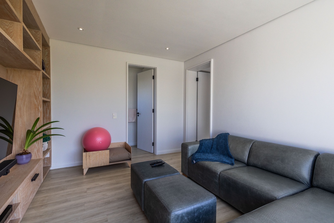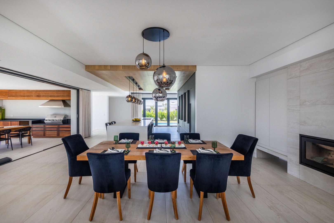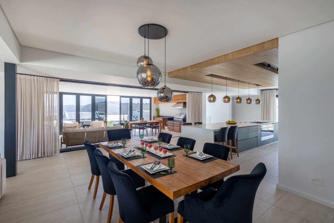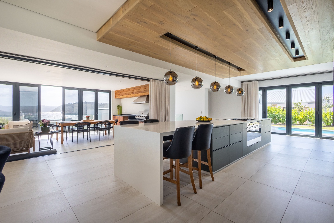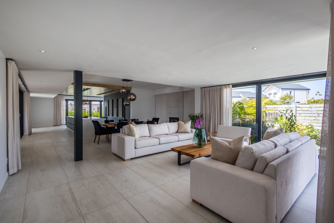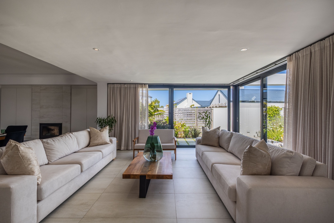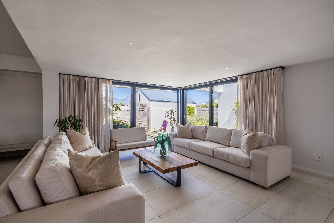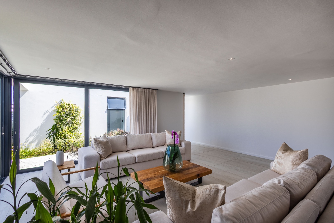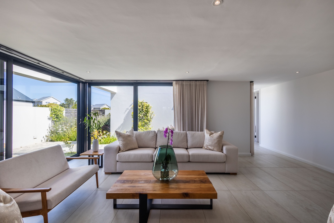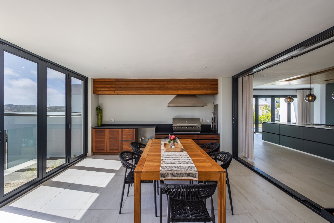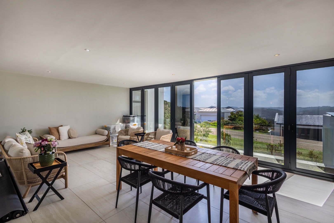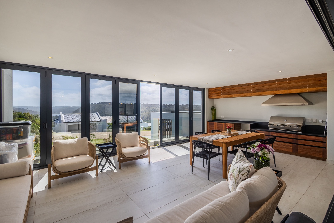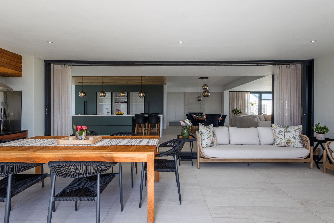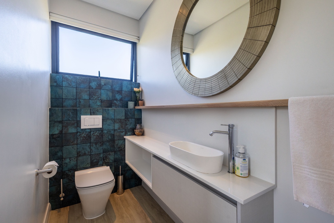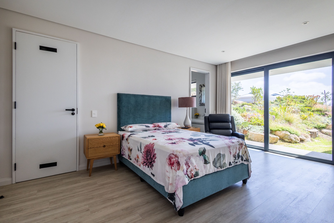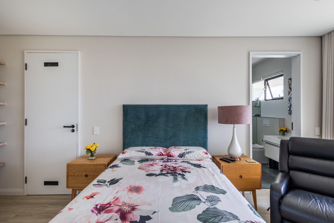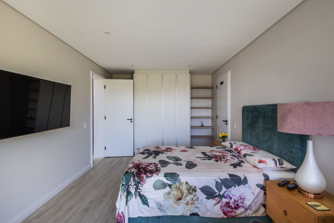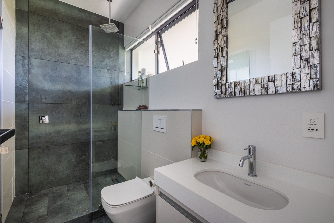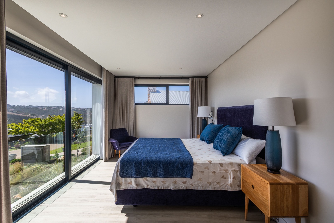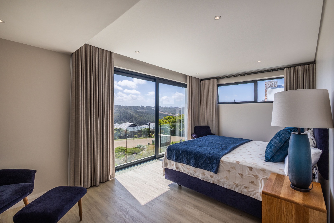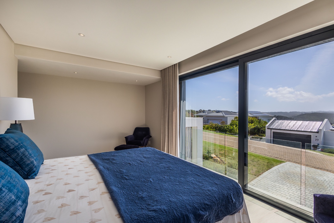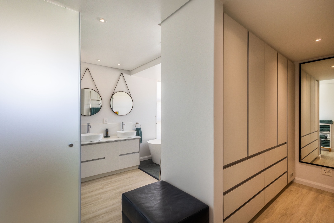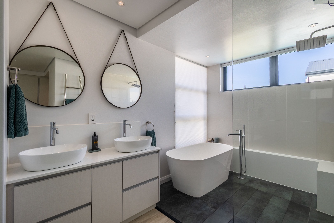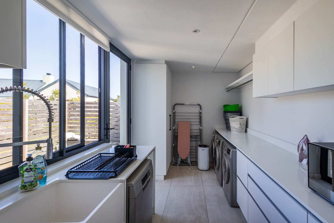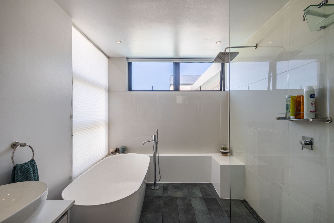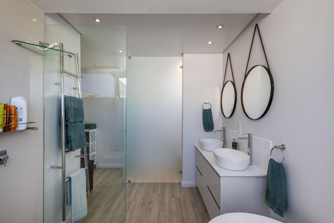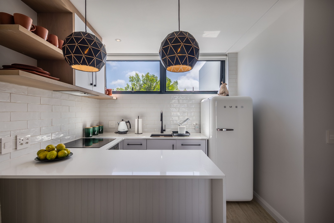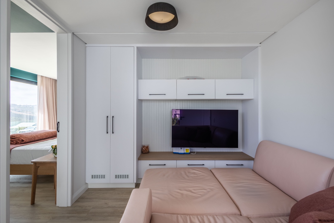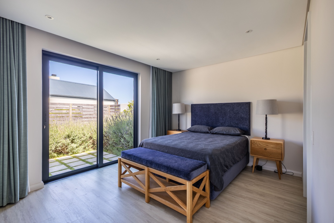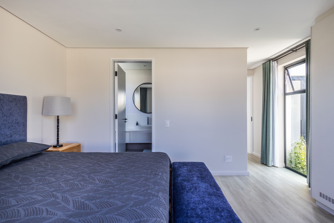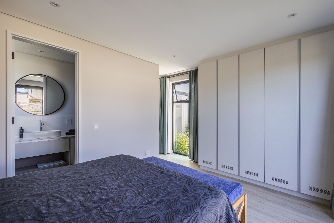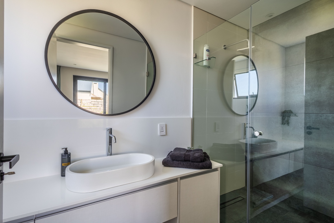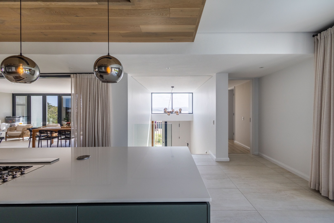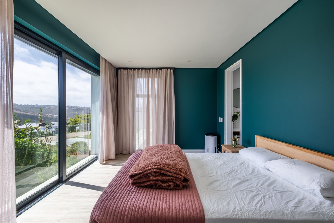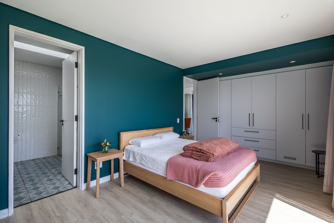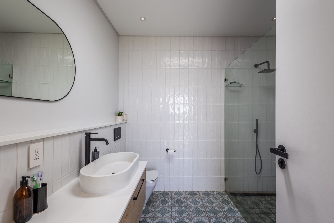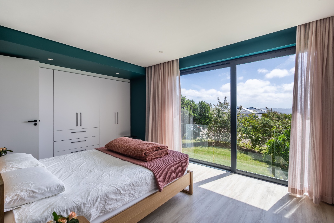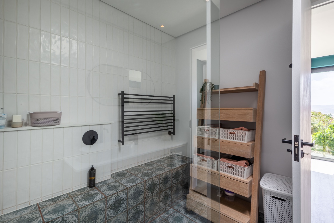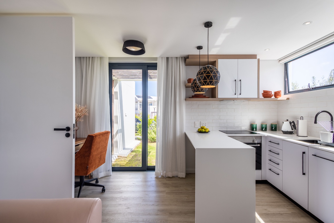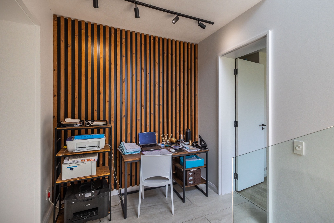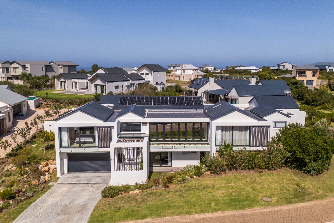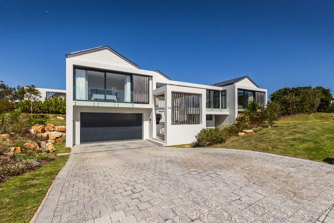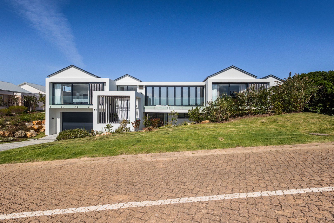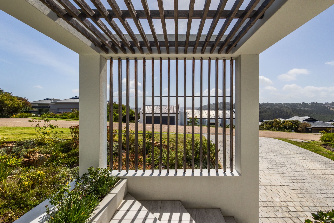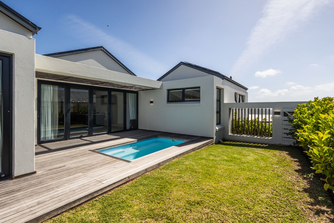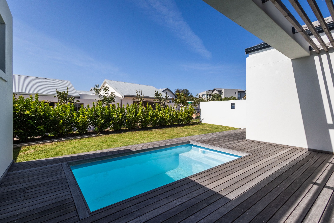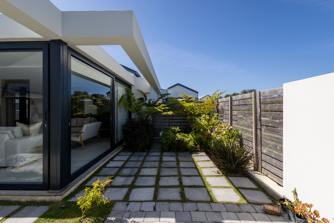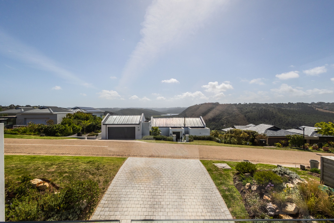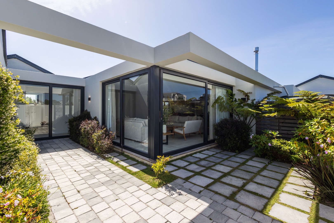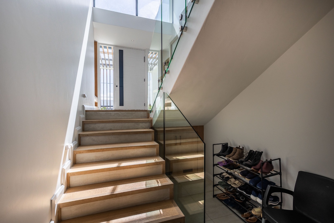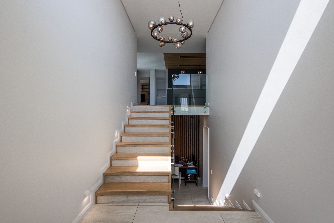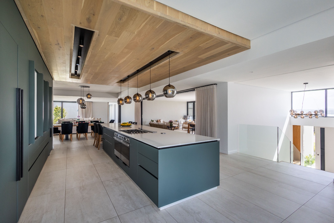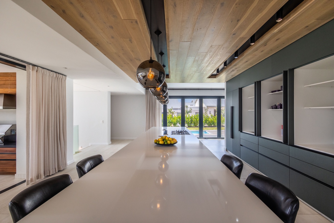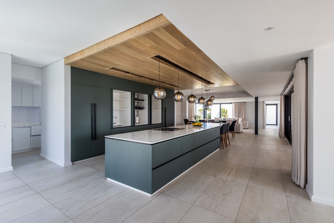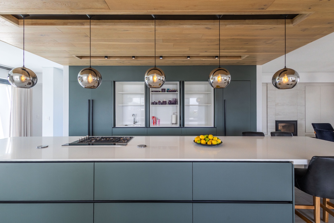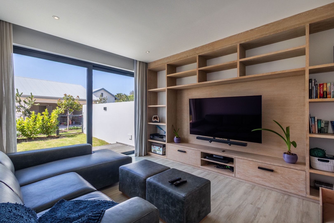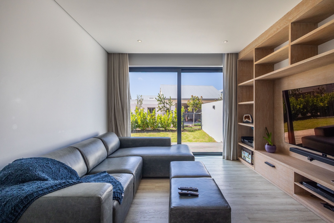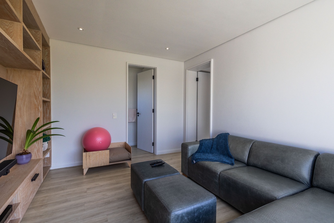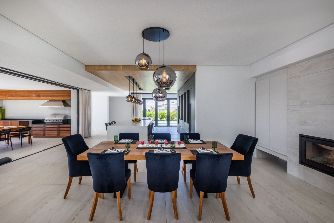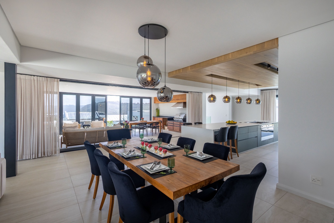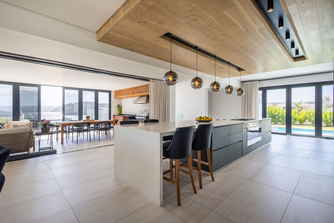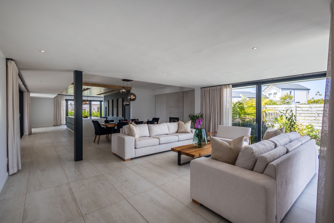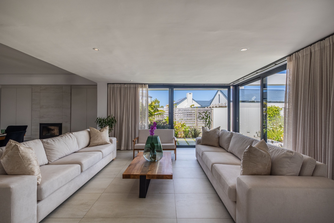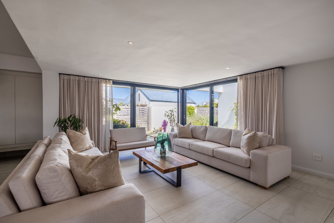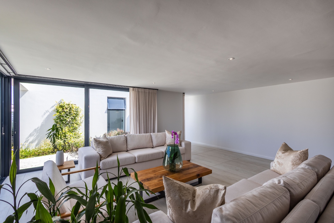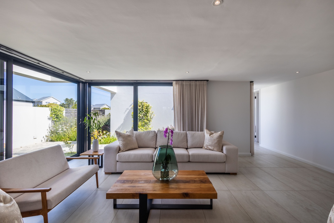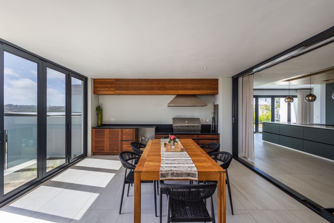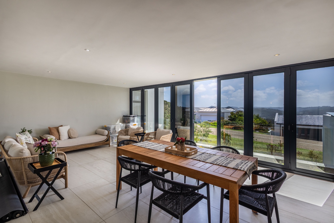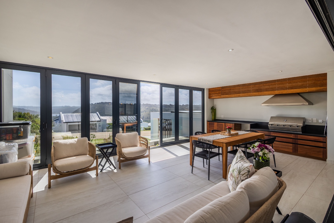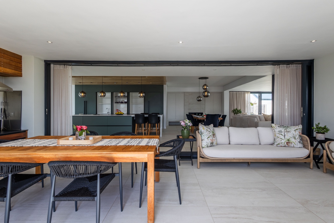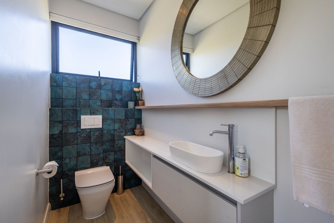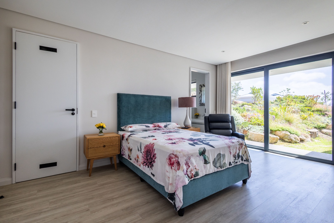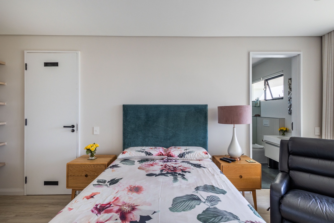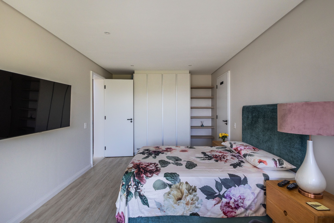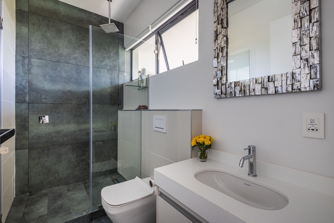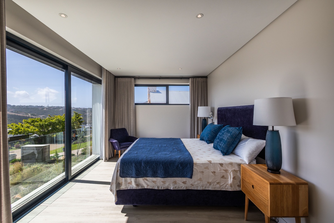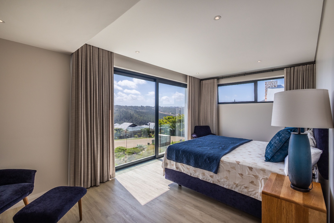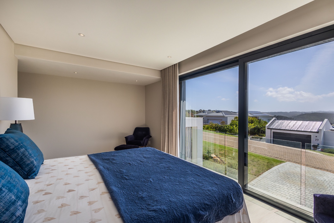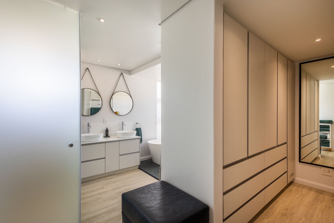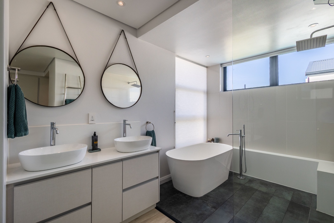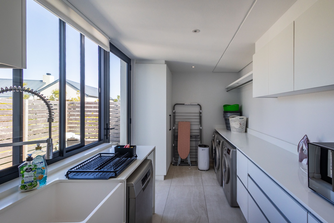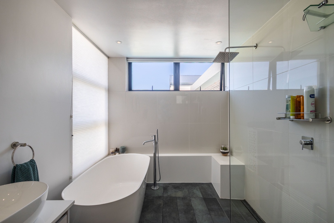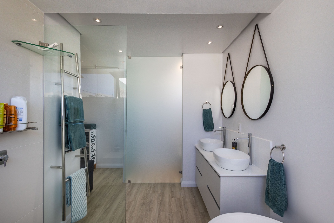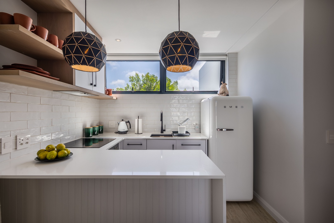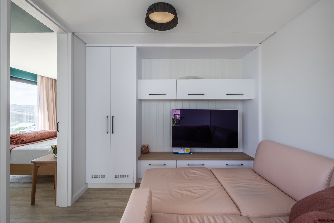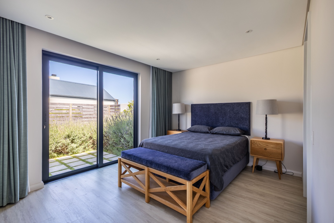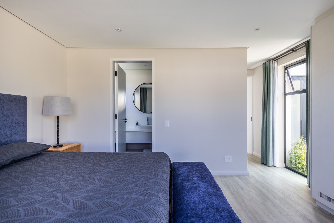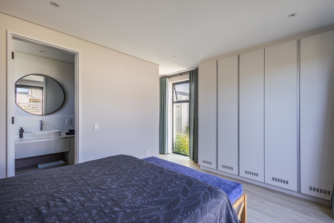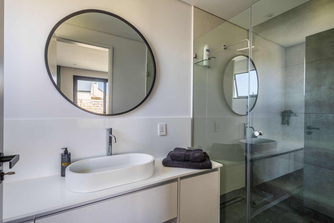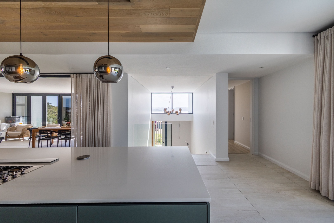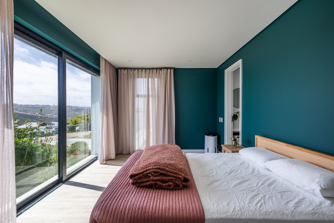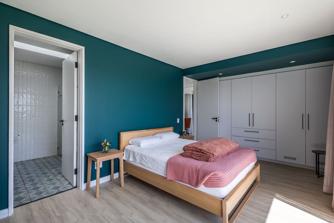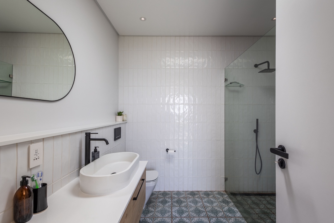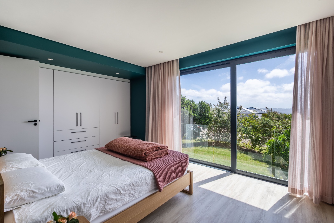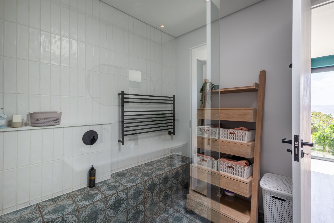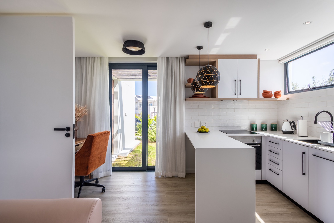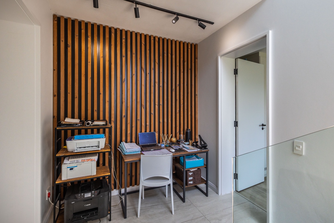- 4
- 4
- 2
- 450 m2
- 1 154 m2
Monthly Costs
Monthly Bond Repayment ZAR .
Calculated over years at % with no deposit. Change Assumptions
Affordability Calculator | Bond Costs Calculator | Bond Repayment Calculator | Apply for a Bond- Bond Calculator
- Affordability Calculator
- Bond Costs Calculator
- Bond Repayment Calculator
- Apply for a Bond
Bond Calculator
Affordability Calculator
Bond Costs Calculator
Bond Repayment Calculator
Contact Us

Disclaimer: The estimates contained on this webpage are provided for general information purposes and should be used as a guide only. While every effort is made to ensure the accuracy of the calculator, RE/MAX of Southern Africa cannot be held liable for any loss or damage arising directly or indirectly from the use of this calculator, including any incorrect information generated by this calculator, and/or arising pursuant to your reliance on such information.
Mun. Rates & Taxes: ZAR 450.00
Monthly Levy: ZAR 2540.00
Property description
Joint Tri Mandate
Discover your dream home in the prestigious Brackenridge Private Residential Estate. This exquisite property offers:
- 4 Spacious Bedrooms: All en-suite plus a guest bathroom. The main bedroom features a walk-in dressing room and heated towel rails. The second bedroom boasts its own entrance, garden access, kitchenette, and TV corner. The third bedroom overlooks a serene courtyard. The fourth bedroom, located downstairs, includes a study.
- Open Plan Living: A bright and airy living room with a fireplace, dining room and TV lounge, leading out to a sunny garden area with a plunge pool.
- Gourmet Kitchen: High-end finishes include Caesarstone counter tops, an integrated Siemens fridge/freezer, Smeg stove with a pop-up extractor, and a separate laundry/scullery.
- Outdoor Delights: Enjoy the built-in braai on the patio and the neat, manicured garden with irrigation.
- Convenience and Extras: Double automated garage, inverter, plantation shutters, two water tanks, two water filtration systems, and a wheelchair-friendly design.
- Additional Features: An outside room with a toilet, perfect for extra storage or staff accommodation.
Experience unparalleled luxury and comfort in this superb home. Schedule a viewing today and step into a world of modern elegance and convenience.
"The 128-hectare Brackenridge Estate is divided into five areas, or phases: Erica Heath, Protea Dale, Watsonia Heights, Bitou Glade and Orchid Valley.
The 280 stands, with an average size of 1 500m² each, are nestled in indigenous vegetation including fynbos, leaving plenty of open space for natural vegetation. Several nature trails offer opportunities to appreciate the fresh air, sense of freedom, indigenous birds, small animal life and plants which occur throughout the estate.
Homeowners are secured by strict access control measures as well as personal security patrols and a 6km state-of-the-art electrified perimeter fence. The Brackenridge community also has its own water supply from its borehole, supported by a first-class water filtering and processing system, which allows Management to augment resident’s water supply as and when needed."
For enquiries and to arrange a viewing, contact me now!
Property Details
- 4 Bedrooms
- 4 Bathrooms
- 2 Garages
- 4 Ensuite
- 2 Lounges
- 1 Dining Area
Property Features
- Study
- Patio
- Pool
- Staff Quarters
- Laundry
- Wheelchair Friendly
- Pets Allowed
- Access Gate
- Kitchen
- Built In Braai
- Fire Place
- Pantry
- Guest Toilet
- Entrance Hall
- Irrigation System
- Paving
- Garden
- Family TV Room
Video
| Bedrooms | 4 |
| Bathrooms | 4 |
| Garages | 2 |
| Floor Area | 450 m2 |
| Erf Size | 1 154 m2 |
Contact the Agent

Lisa Ritchie
Full Status Property Practitioner
